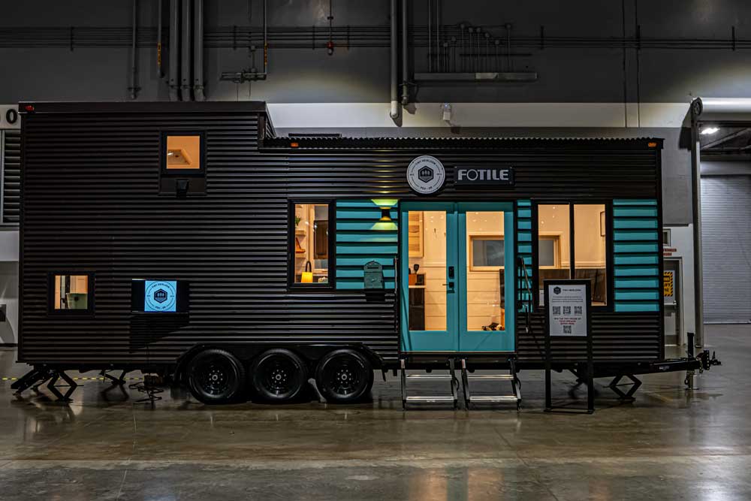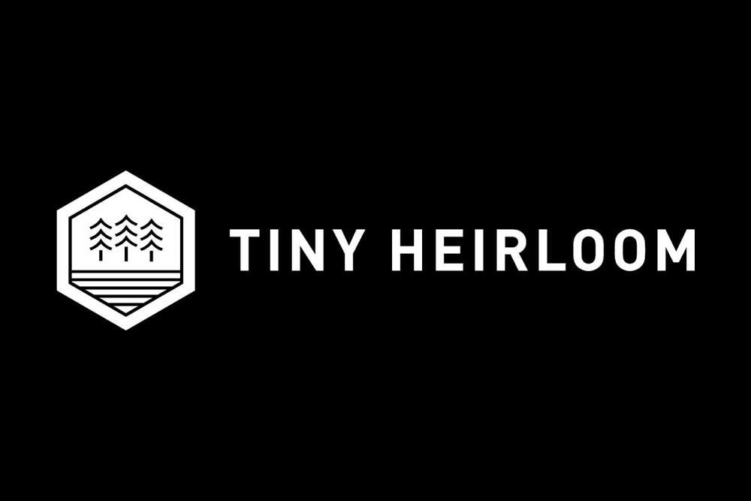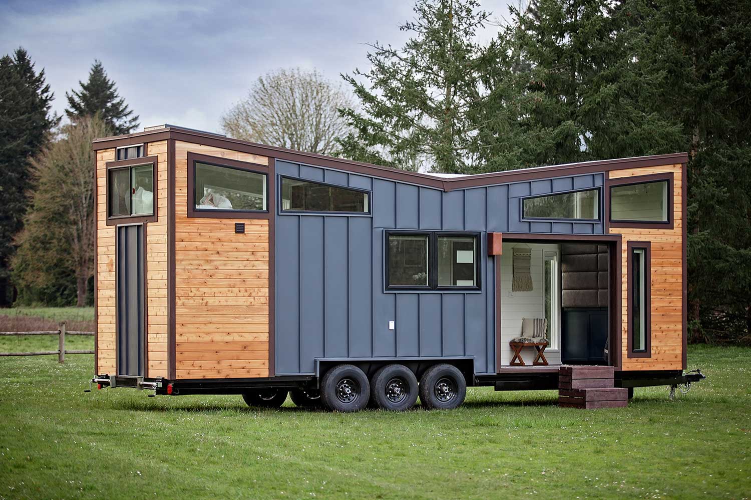
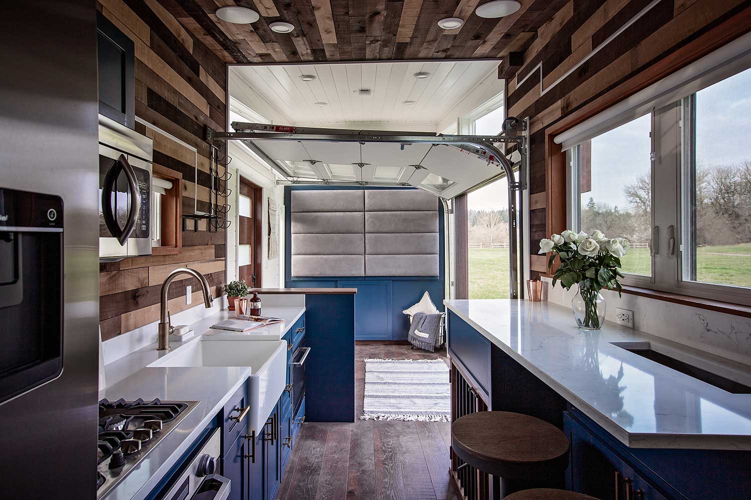
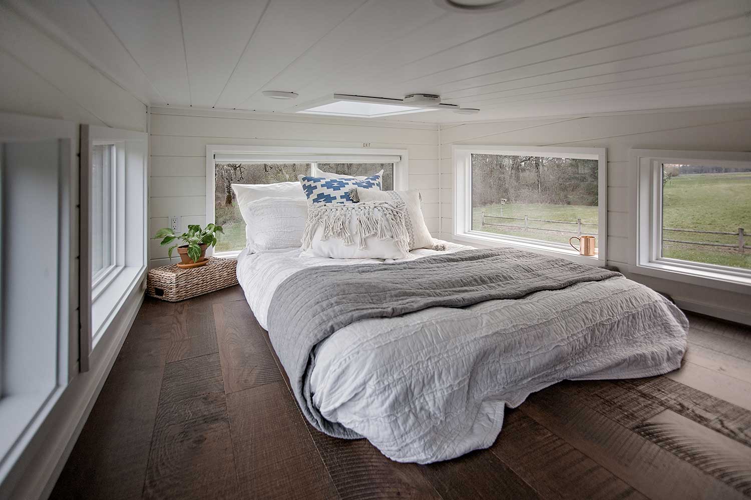
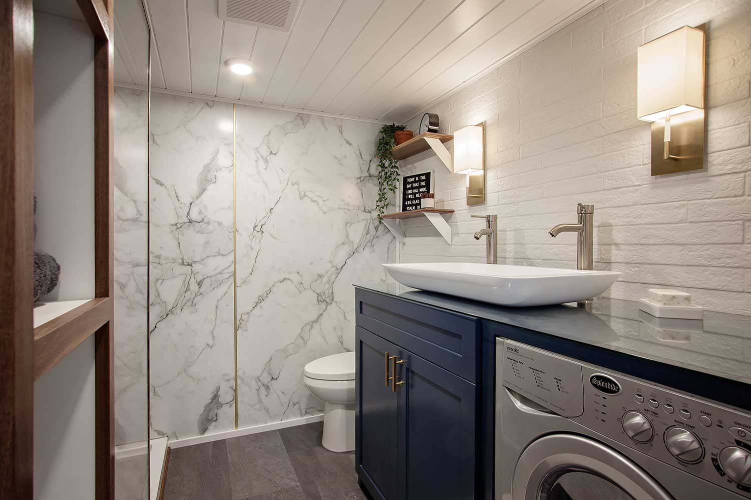
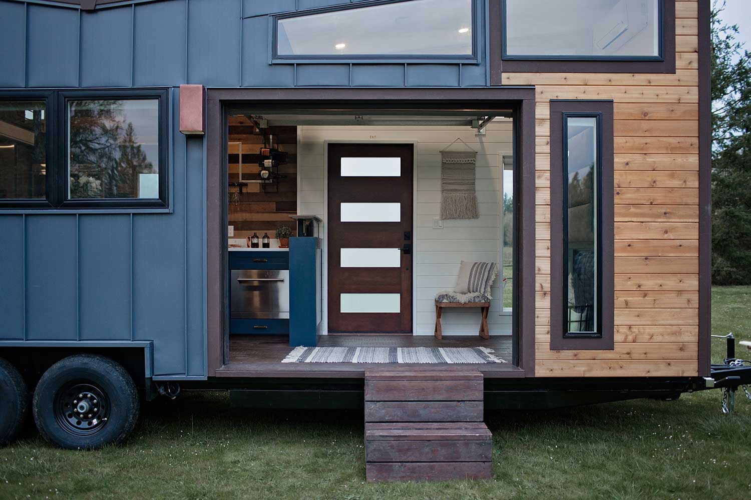
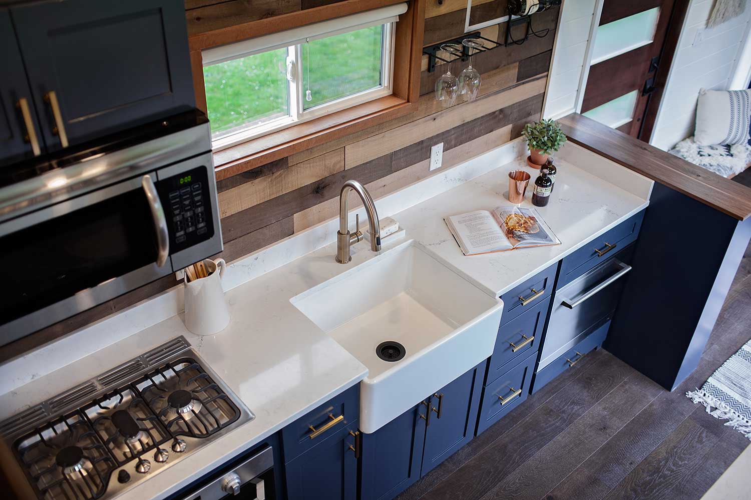
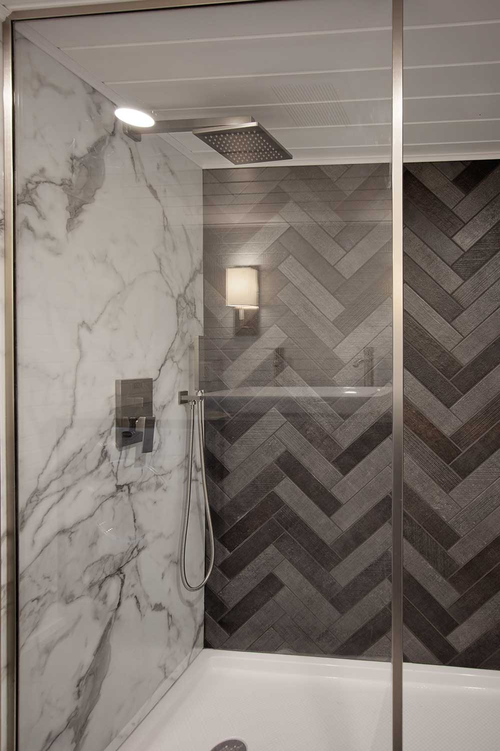
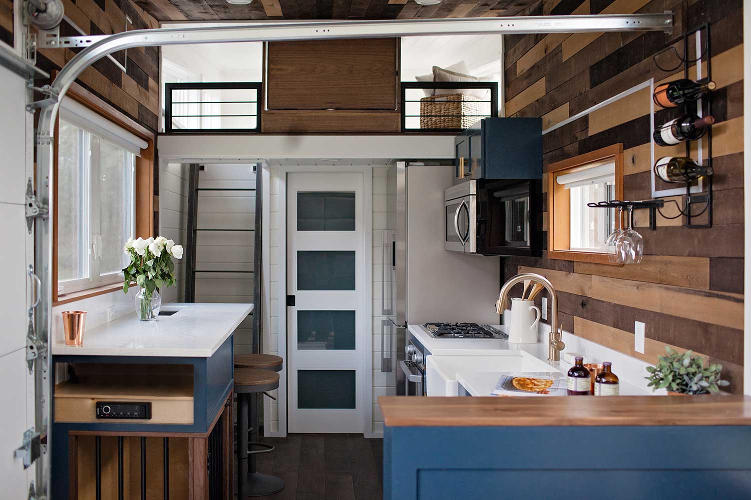
Breezeway
The Story
The exterior architecture, and the name The Breezeway, was inspired by envisioning two opposing mountains forming a breezeway in the valley. That valley shaped roofline creates a dramatic site line against any backdrop. Cladded with standing seam panels made with 100% recycled steel and tight knot cedar tongue and groove siding give it that modern yet natural appearance.
Designed for indoor / outdoor entertainment in good ol’ Texas the home was equipped with an in-house Bose sound system, a wet bar, a spacious full kitchen and the large garage door that opens up to bring the outdoors in, and vice versa, on those days where it’s just too nice to shut the weather out. Reclaimed barn wood lines the kitchen walls with LED accent strips behind wine racks add a rustic yet sophisticated element to the design that’s true to its Texan owners. A handcrafted built-in dog kennel just to the side of the garage door allows them to keep their pup close by and secure when needed.
Automation is threaded deep into the layers of design in this home. Linear actuator TV lift and touch activated storage door openers to name a few. A secondary swivel TV in the master loft provides great viewing from the comfort of your bed or from the kitchen below.
The full kitchen is outfitted with a 3 burner gas stovetop, oven, full-size microwave, and full size fridge as well as a dishwasher. The wet bar is on the opposite side of the kitchen and large opening windows create a bar like feel when the deck is placed outside the house at the final destination in Texas.
The master bath suite was finished with marble styled walls, porcelain tiled shower, and half glass no door entrance appealing to all the senses. Topped off with storage and a washer and dryer combo this bath suite has it all in less than 30 square feet of space.
Specs:
30′ long x 8’6″ wide x 13’6″ tall
