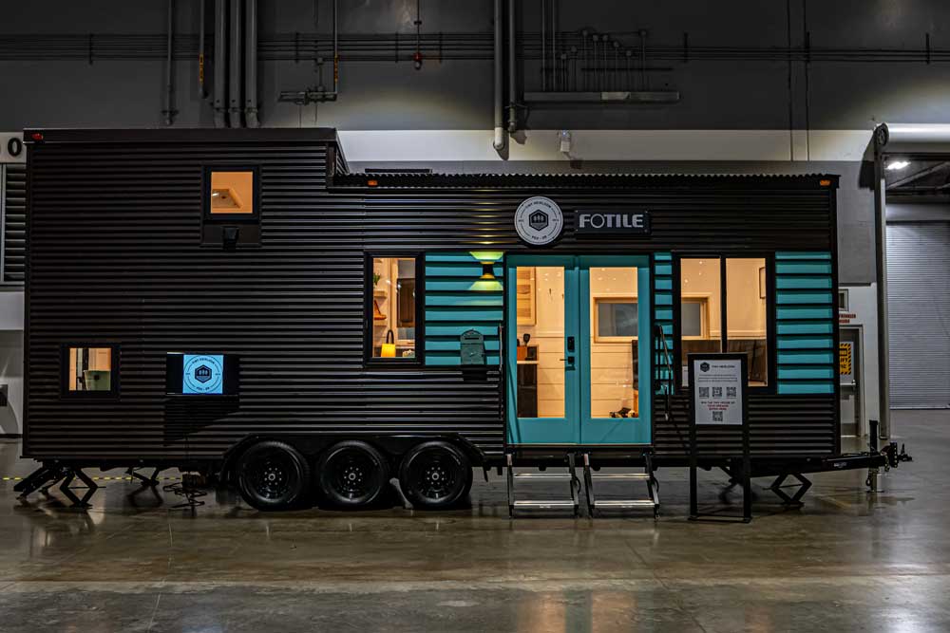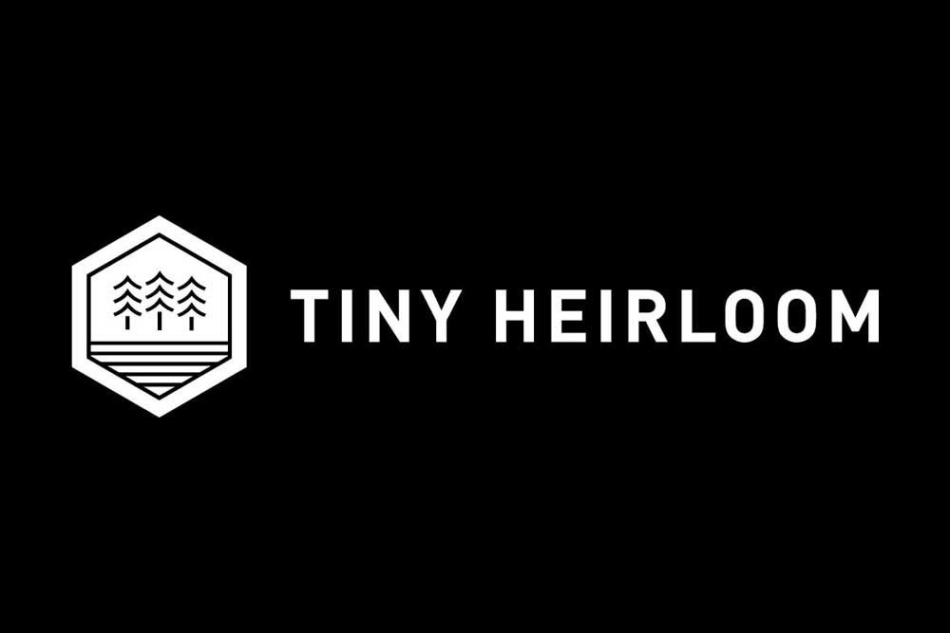
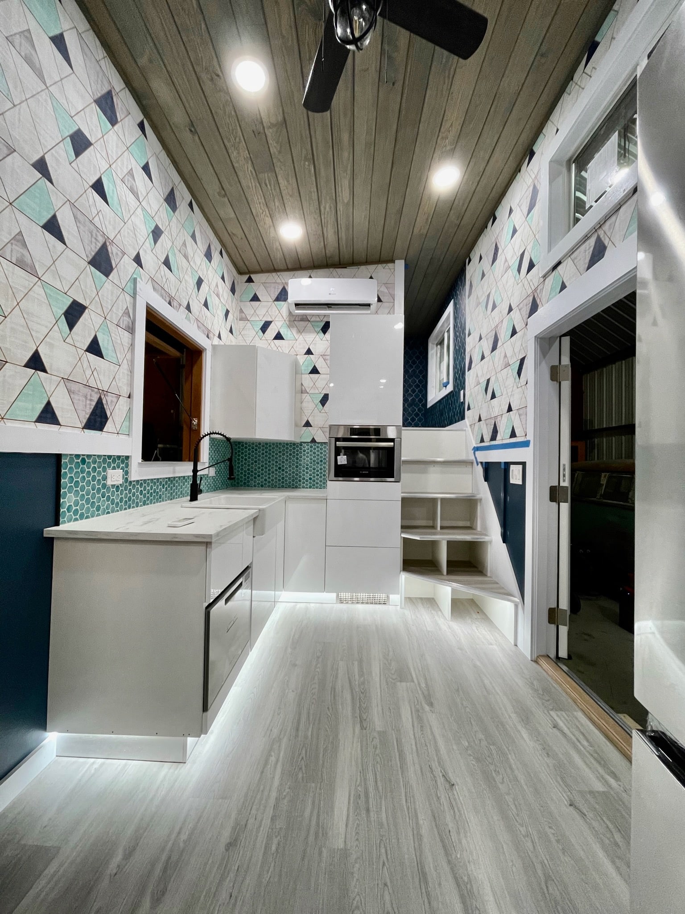




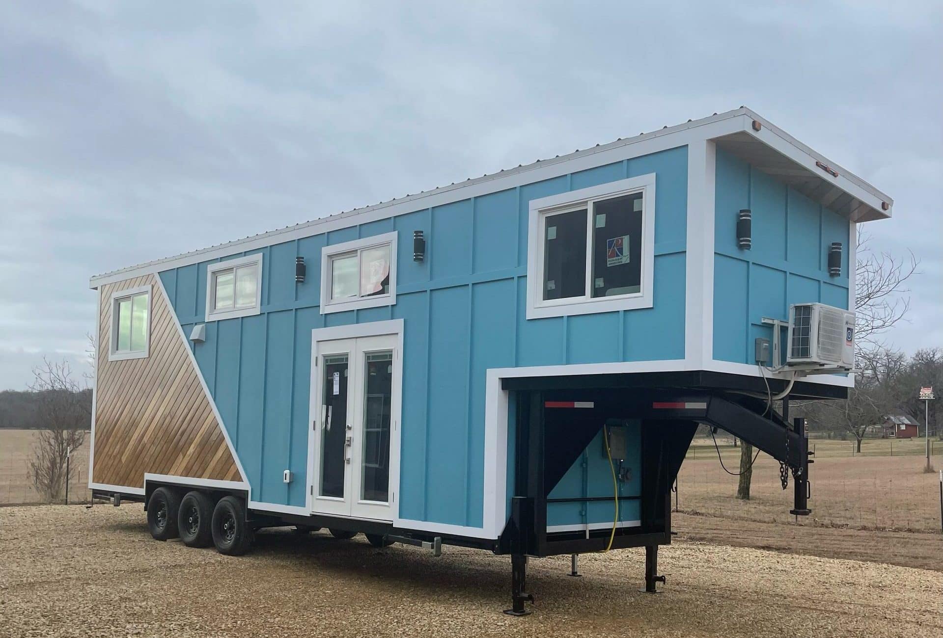
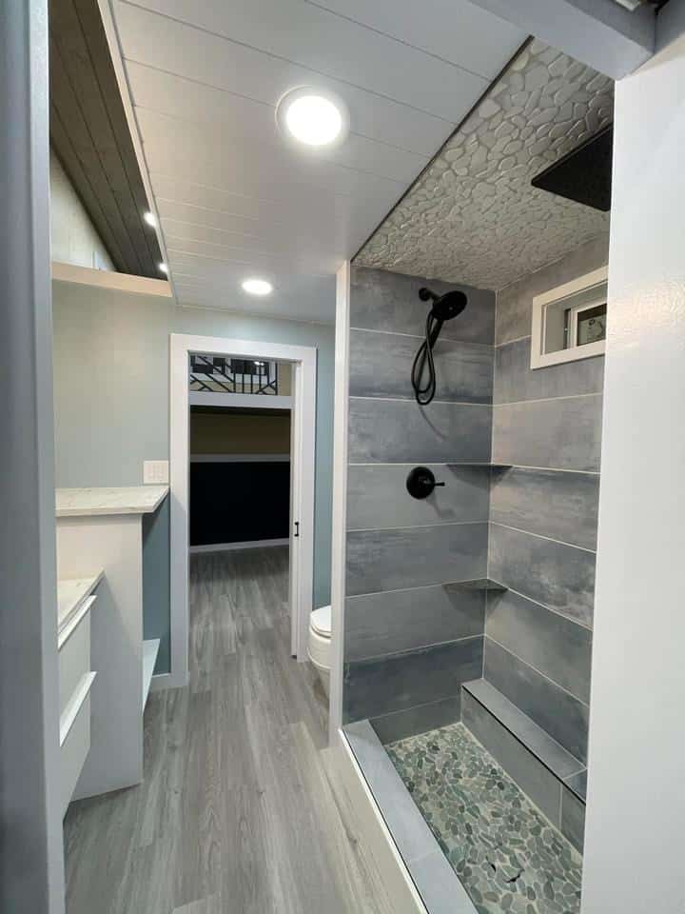
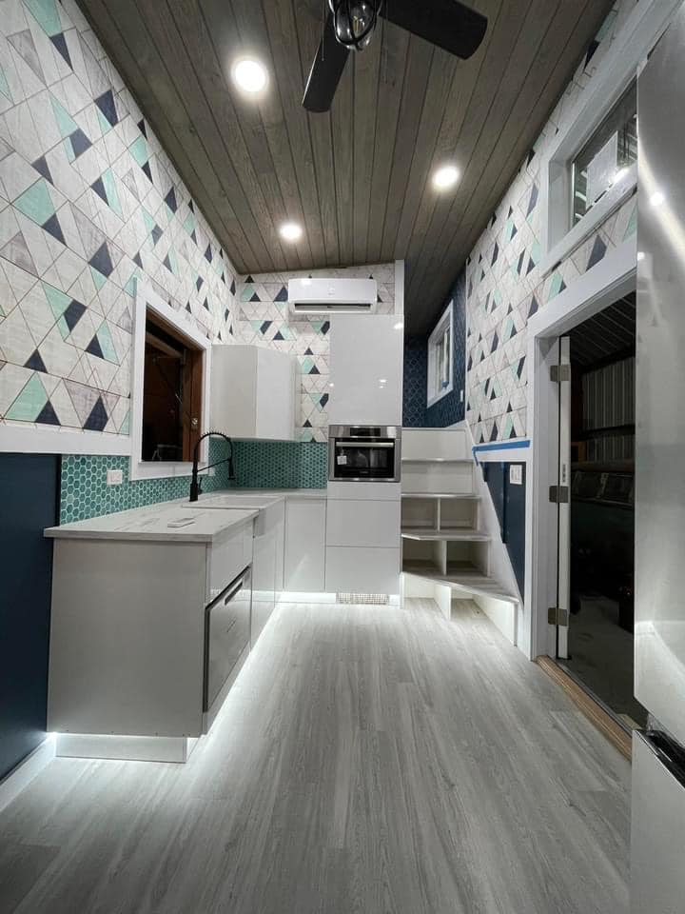
Cerulean Tiny Home
A brand new tiny home on wheels with modern custom finishes. It has 2 sleeping areas–one main floor master bedroom (which fits a queen bed) and then a second bedroom for additional sleeping. It features heated floors, a mini-split AC unit, and hook-ups for a washer/dryer combo. It also has custom IKEA kitchen cabinets for tons of storage, a beautiful bathroom with a sizeable rain shower, and sliding glass doors. This is a must-see!
PRICE: $130,000
Brand new tiny home on wheels ready for immediate purchase.
- Dimensions: 37′ long x 8’6″ wide x 13’6″ tall
- Weight: 18,000 pounds
- 2 sleeping areas
- Main floor master (fits a queen bed) + has 2 closets
- Ceiling fan + light
- Floor-to-ceiling tiled shower with a rain shower
- Sliding glass shower doors
- Pocket doors in between main level rooms
- Multiple storage lofts (including one in the main bedroom + another over the bathroom)
- Second bedroom in the gooseneck
- Mini-split air conditioner
- Custom backsplash tile
- Custom designer wallpaper
- Undermount lighting under kitchen cabinets
- Wainscot walls
- Appliances – custom (mini dishwasher & microwave/oven)
- Custom Ikea cabinets & kitchen
- Ecotemp on-demand hot water heater
- Fixtures – custom
- Flooring – vinyl & heated flooring
- Apron sink
- Chef’s faucet
- Flushing toilet
