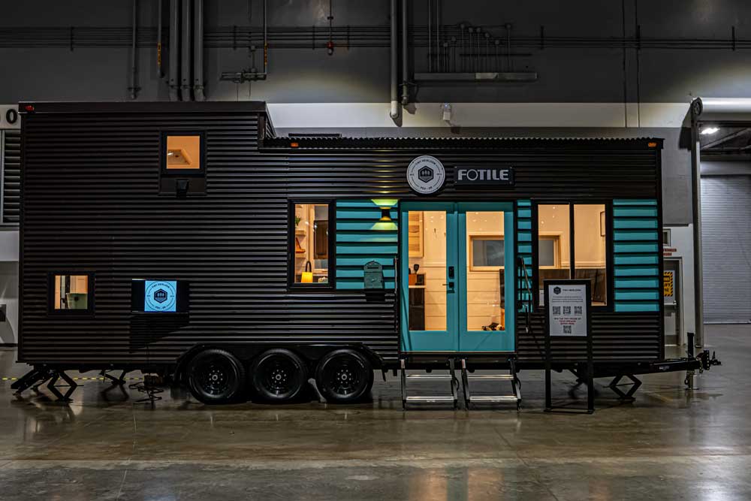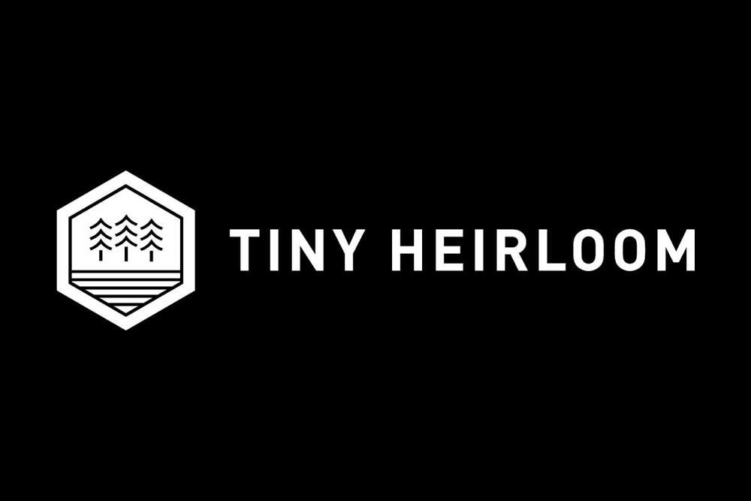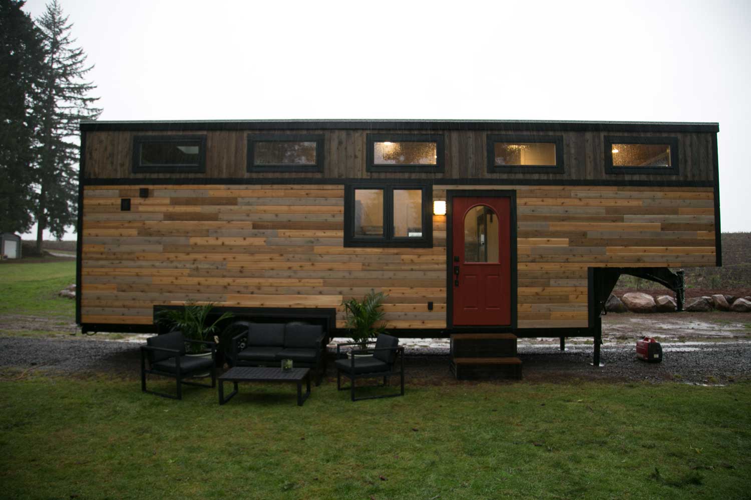
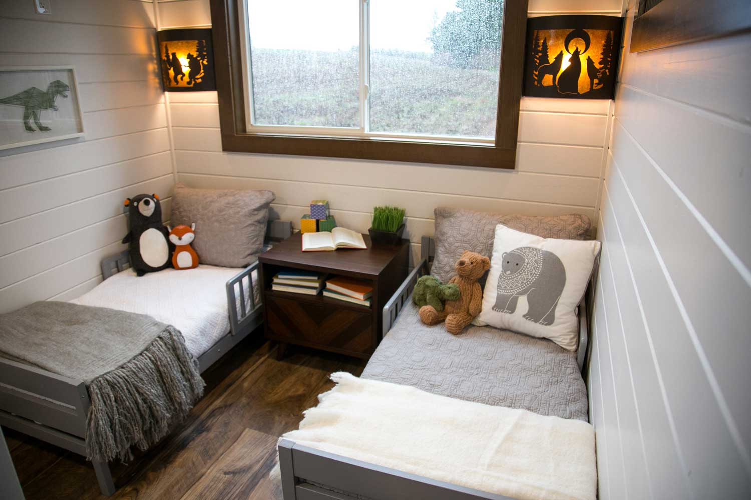
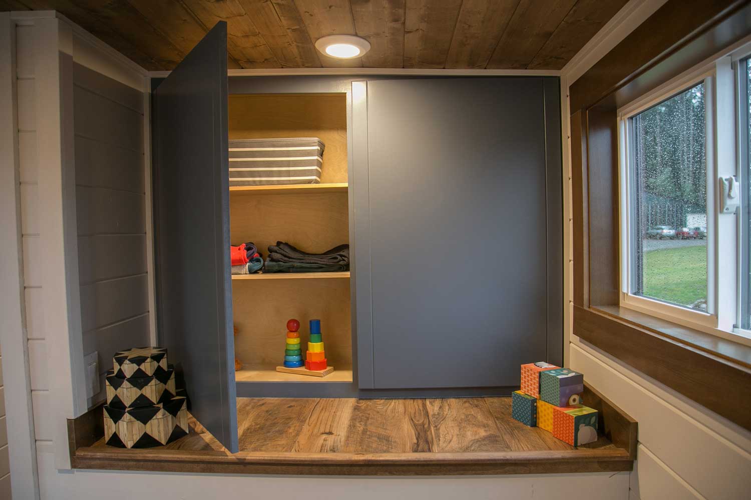
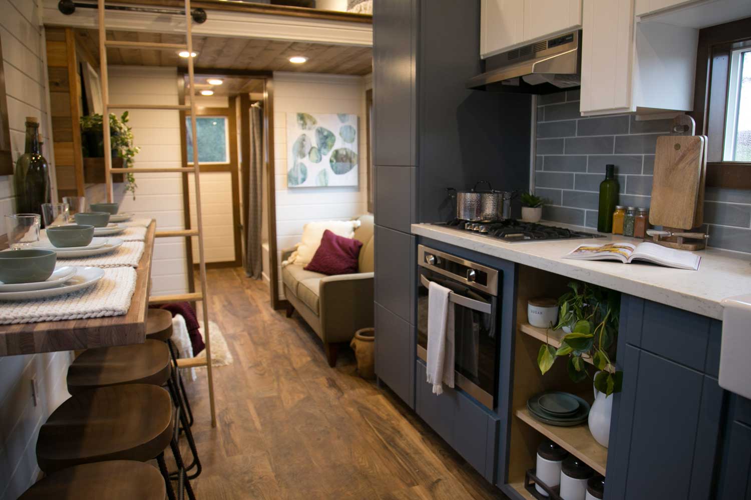
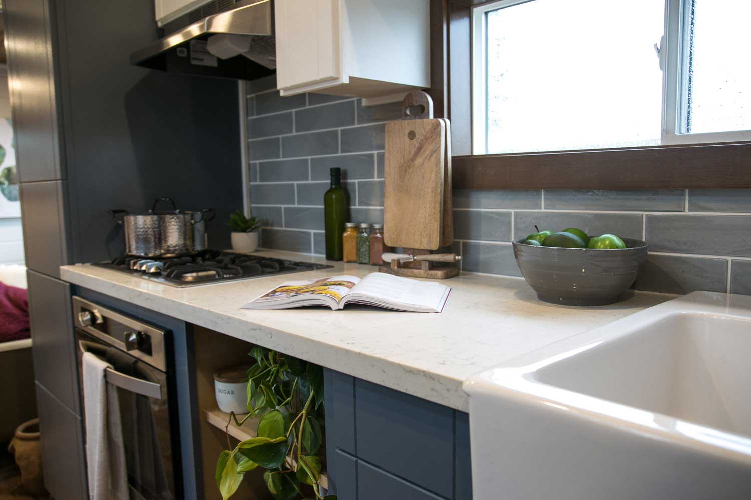
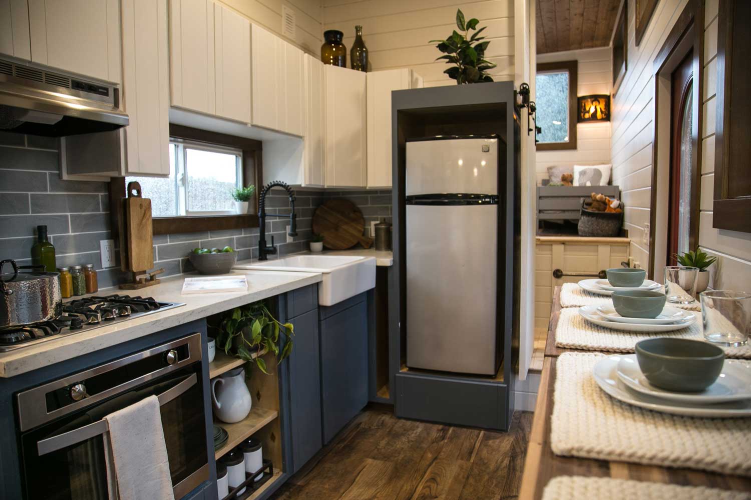
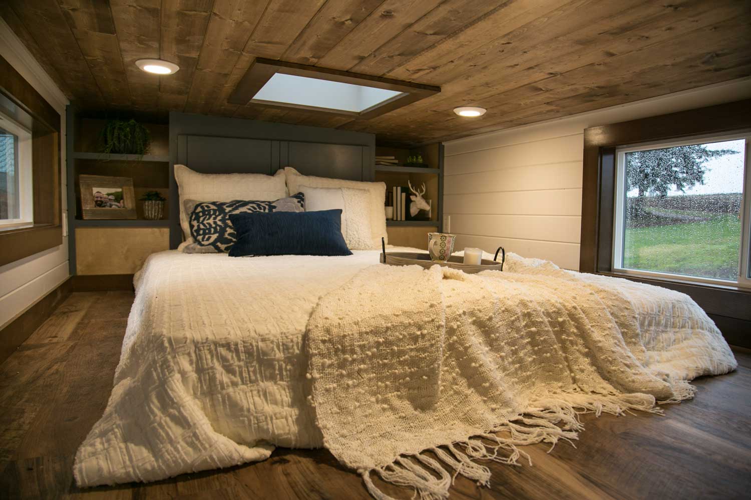
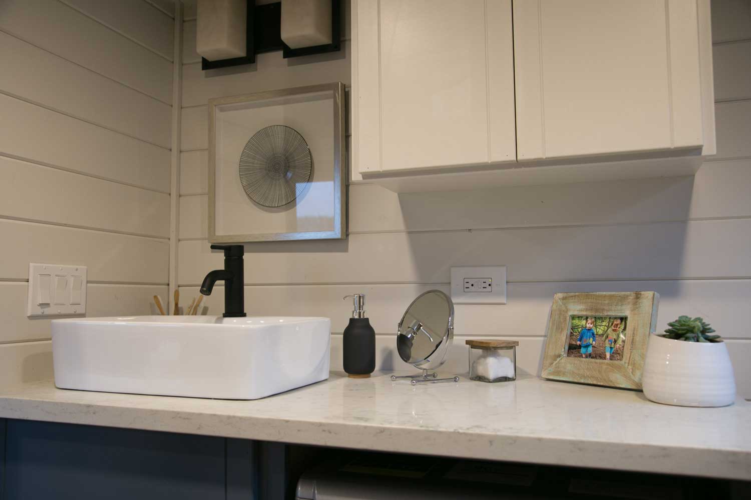
Tiny Traveling Dream Home
Backstory
When the Sheas approached us to design and build their tiny home we knew it was going to be a fun project. They are a family of four with twins and planned to travel the country while teaching their boys about life and adventure.
To start it off, we designed the tiny home on a gooseneck trailer which makes towing and maneuvering much easier and allows for a longer and heavier tiny house to be towed by a heavy duty pickup truck. Naturally, gooseneck trailers form an almost perfect room at the front so we utilized it as the twin boys bedroom with some built in storage.
Directly below the boy’s bedroom is a slim walk in closet for clothes storage then continuing on down the stairs you’ll be in the full size kitchen. Being a family of four and traveling, kitchen storage was a big one so we doubled up and put uppers throughout the kitchen and of course plenty of countertop space. A fold up/down dining table with seating for four is just opposite the kitchen creating space for the whole family to be able to dine together.
The spacious living room boasts a electric fireplace and mixed stained wood fireplace surround and distressed mantel. The full bathroom with a full size shower, built-in storage, and washer/dryer combo is ready to handle the needs of a family of four.
Directly above the bathroom is the master loft with windows and skylights maintain an open feeling while more built-in storage on the back wall provides the necessary storage for life on the road.
Design
The Design style of the Sheas tiny home was greatly inspired by the house they were moving out of. Mixed wood stains on the exterior tongue and groove cedar siding created a rustic look while keeping it modern and fresh by using newly cut timber. We carried the rustic yet clean aesthetic into the interior by matching the mixed stain cedar on the fireplace surround and going with a two tone kitchen cabinetry color of blue for the lowers and white for the uppers.
If you’re interested in this tiny, email sales@tinyheirloom.com
