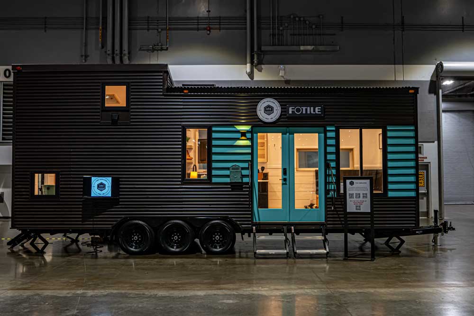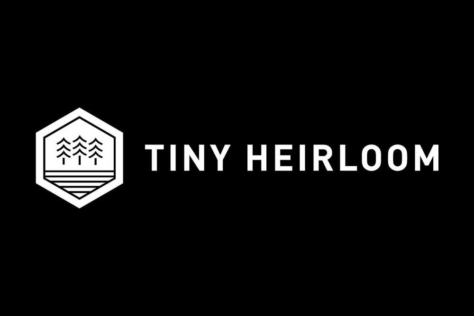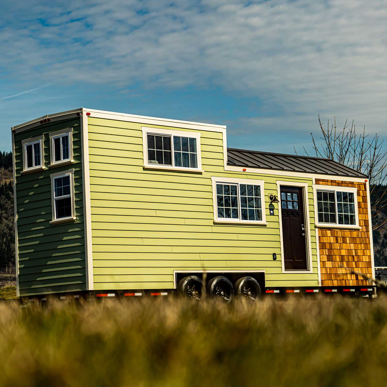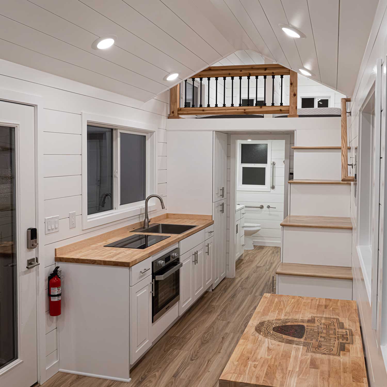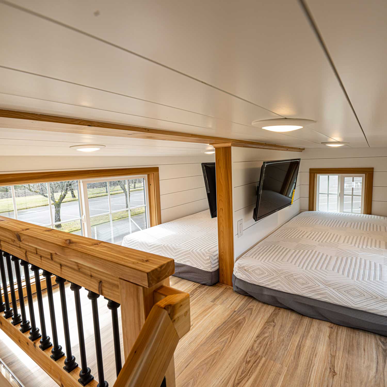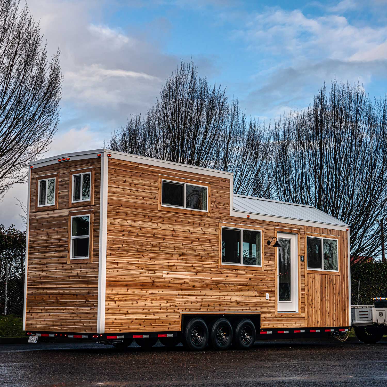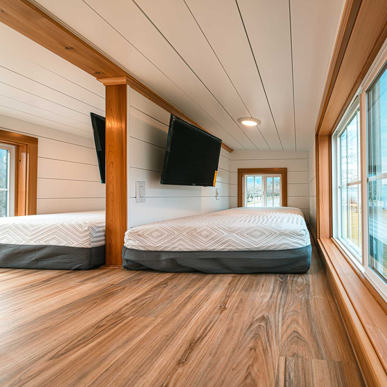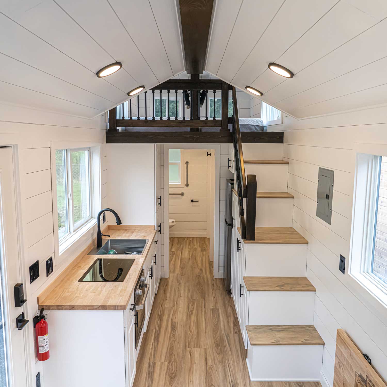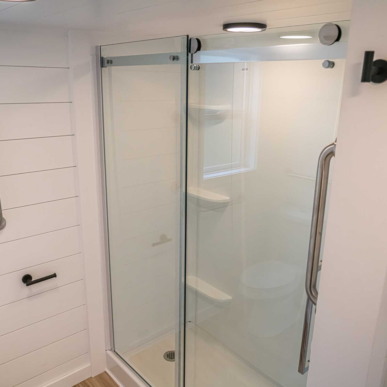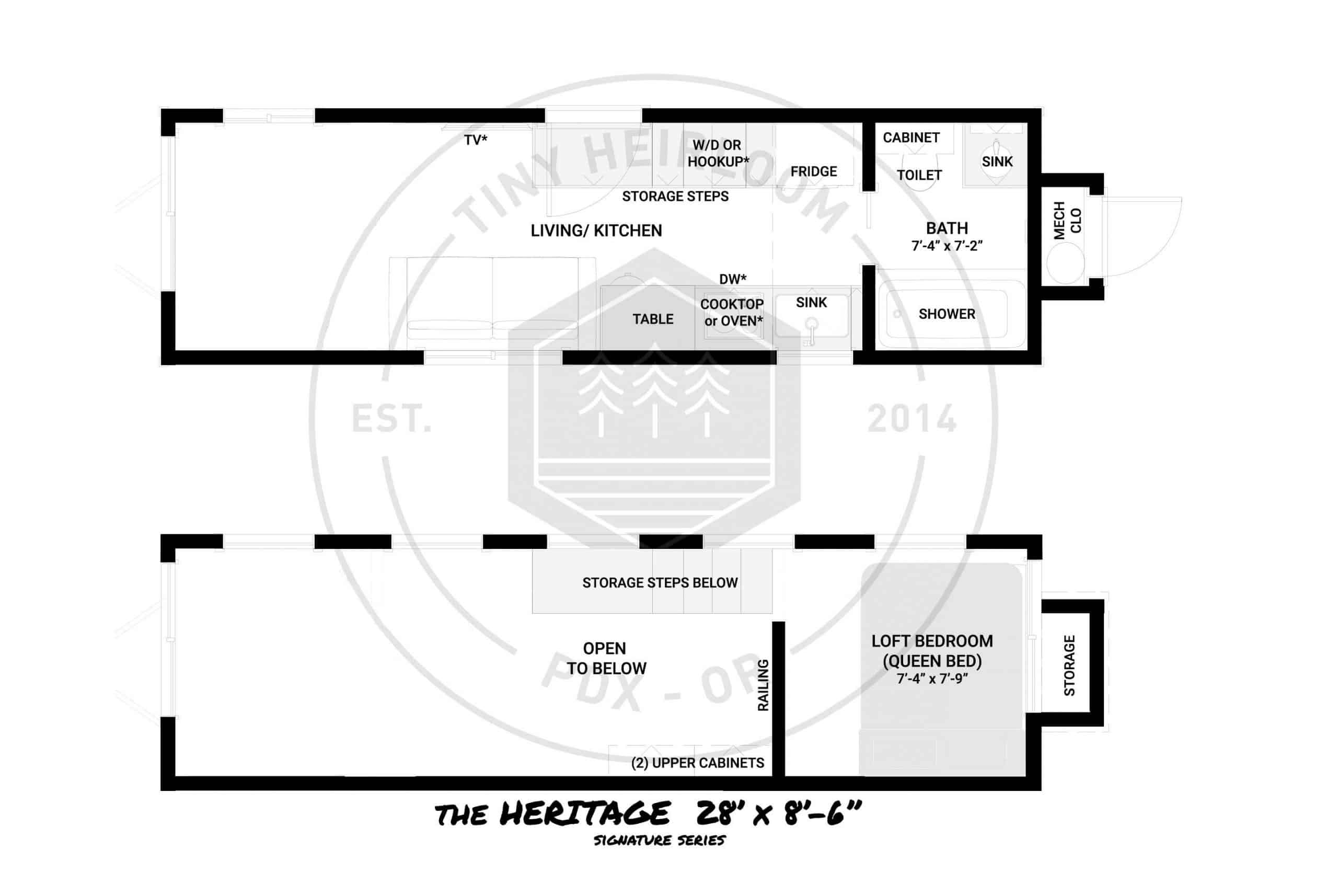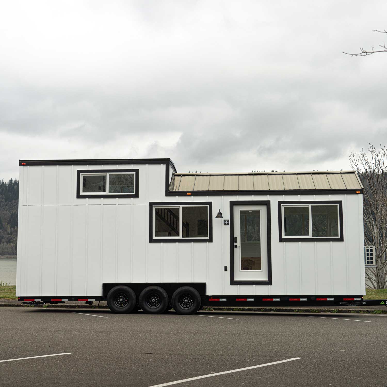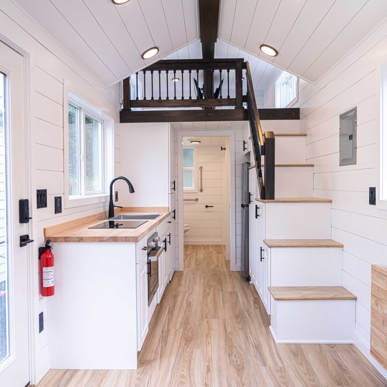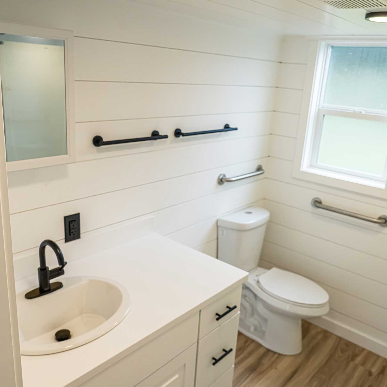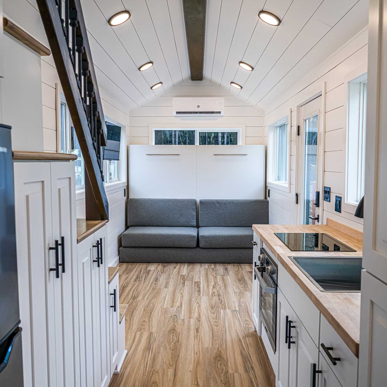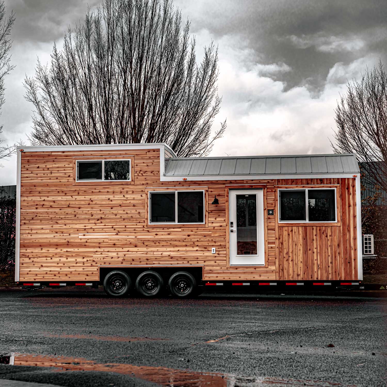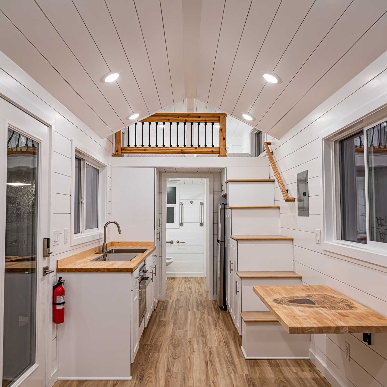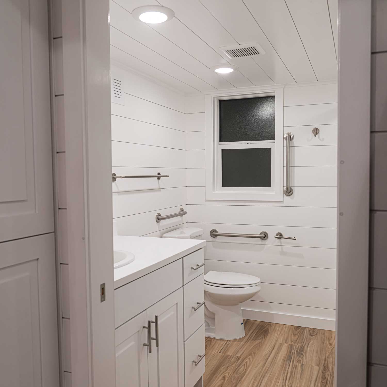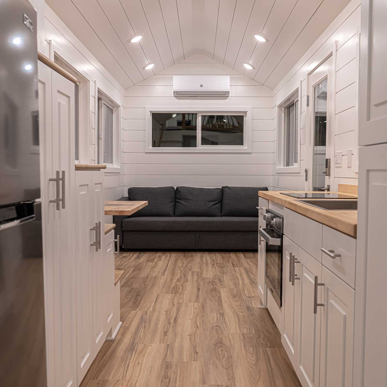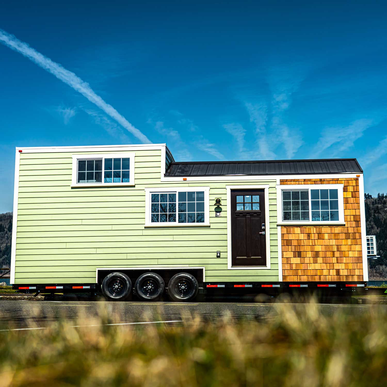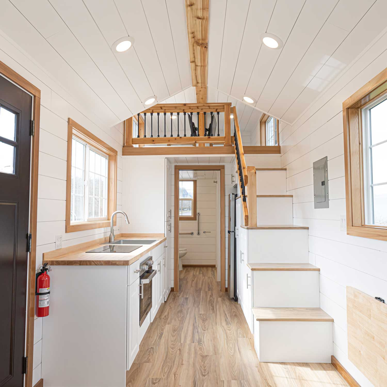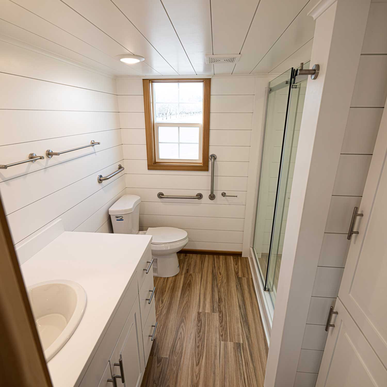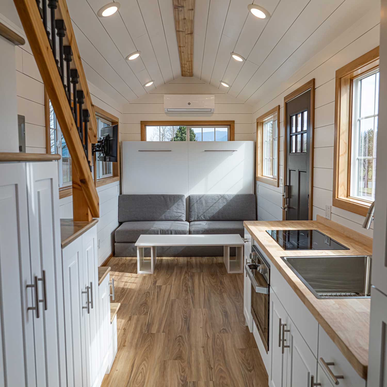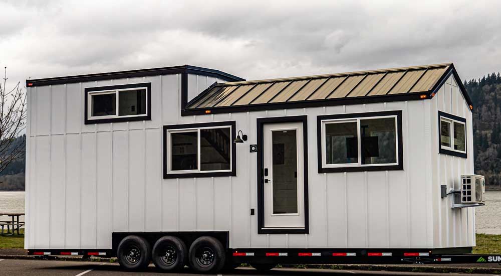
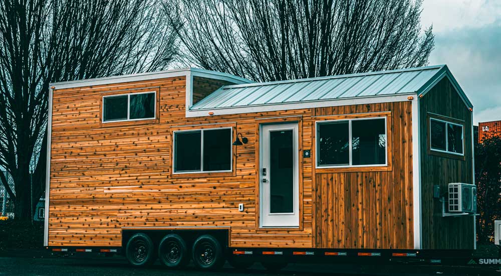
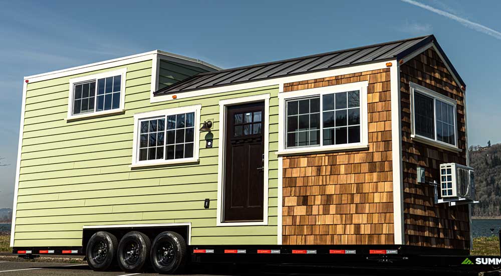
Design Your Heritage Tiny Home
Design your own Tiny House. If you want something we don’t offer, just put it in the comments.
Thanks, we will contact you soon
Kitchen Upgrades
In kitchen
Workstation or white ceramic
Maple or oak doors, stain color selected by you from Minwax
In kitchen, not available with ceiling fan
In kitchen, not available with skylight
Fisher & Paykel stainless 13 cubic ft w/ bottom freezer drawer
Upgrade from base electric package. Includes 21-inch propane cooktop/oven combo, wall mounted exhaust fan, (1) 7-gallon propane tank, 12V battery, LP detector (not available with dishwasher drawer)
Bathroom Upgrades
Toilet Upgrades
Other Bathroom Upgrades
Toilet paper holder, towel bar and robe hook, style to match faucet style and color
White subway tile with white or charcoal flexigrout
Furniture & Appliance Upgrades
Appliance Options
Tank mounted next to water heater.
Ventless
Furniture Options
Main Floor Bedroom Mattress & Bed Upgrades
Full Size. Mattress Sold Separately
Your choice of soft, medium or firm
Your choice of soft, medium or firm
Loft 1 Mattress & Bed Upgrades
Your choice of soft, medium or firm
Your choice of soft, medium or firm
Loft 2 Mattress & Bed Upgrades
Your choice of soft, medium or firm
Your choice of soft, medium or firm
Exterior Upgrades
Solar is unique to every home and client, so a free consultation is needed to quote accurately
Mounted over front door
Between the glass
Tech & Utility Upgrades
Entertainment Upgrades
Includes 43" Smart TV, Soundbar, Locking TV Mount
Security Upgrades
Utility Upgrades
Controlled on separate thermostat
Choose Style
Please select a style for your home then click the Next Step button below
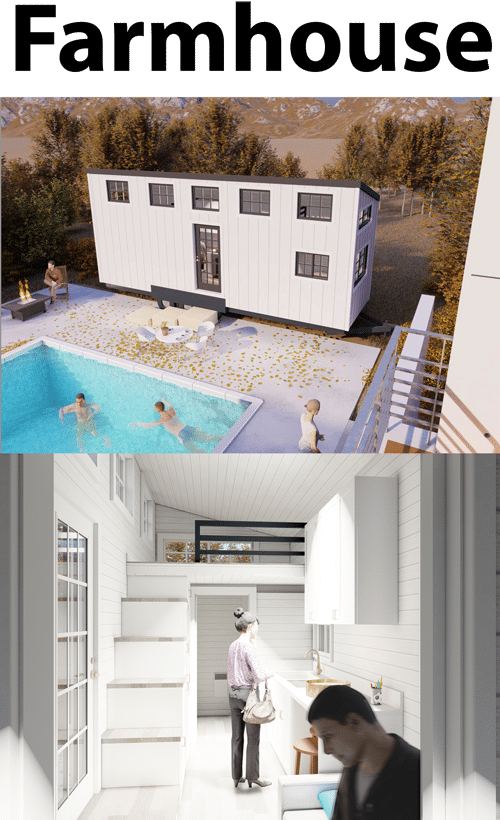
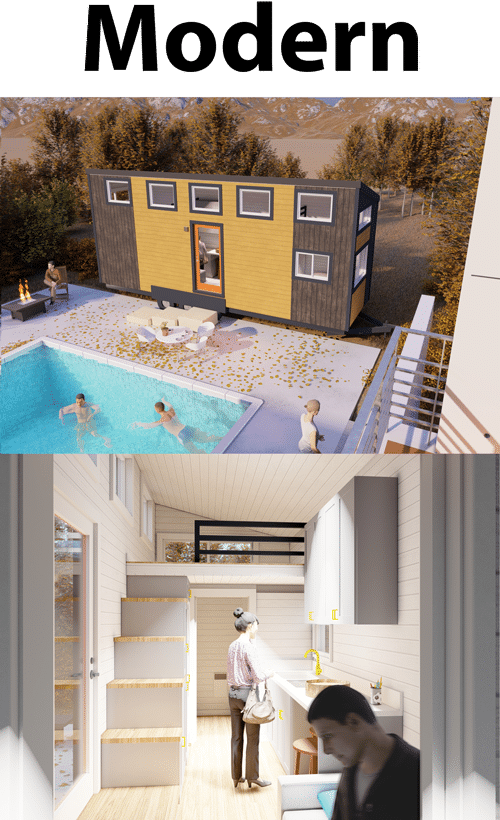
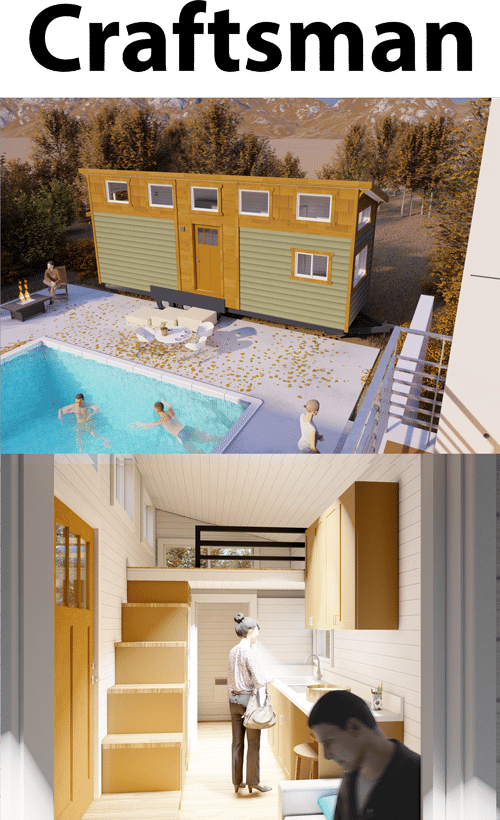
Loft Upgrades
Includes 2 outlets
Includes egress window, ladder, and changes roof style from a gable roof to a shed roof.
YOUR TINY HOME
The estimated price is :
Please list US state 2 letter abbreviation, or "Outside USA"
Summary
| Description | Information | Quantity | Price |
|---|---|---|---|
| Discount : | |||
| Total : | |||
There’s Room for the Whole Family in Your New Heritage
With room enough to sleep 6, there is plenty of space for the whole family in this all-new model, “The Heritage”! Offering space for a main floor bed, as well as an option for 2 lofts, this home can fit 3 queen-sized mattresses with ease. Designed with the family in mind, this Tiny Home is exactly that. A Home!
- 28′ model with lots of room
- Features a master bedroom and two sleeping or storage lofts
- Includes stairs with built in storage to one of the lofts
- Pricing starts at $104,900 USD
Video shows the Heritage with the Additional Loft Option chosen.
Floor Plan
Heritage Styles
Heritage Farmhouse
The Farmhouse style is simple and beautiful; it’s a classic. Black and white is the theme, inside and out, with white siding and black windows on the exterior, and black countertops and white cabinets inside. Gray tone wood panel flooring brings a touch of color and texture. The Farmhouse style includes:
Exterior:
- White Board & Batten
- Black Trimmed Vinyl Windows
- Modern Full Lite Front Door in Black
Interior:
- White Cabinets
- Black Countertop
- Black Cabinet Pulls
- Delta Trinsic Kitchen and Bathroom Faucet in Matte Black
- Grey Tone Wood Pattern Flooring
Heritage Modern
The Modern style is sleek and clean. Outside, thermally modified Poplar and smooth vertical siding add complimenting textures, while inside gray cabinets and white countertops add a striking contrast with the wood patterned floor. Elements such as the orange door and brushed gold faucets and pulls add visual excitement. The Modern style includes:
Exterior:
- Horizontal Thermally Modified Poplar
- Smooth Vertical Siding with Aluminum Channels
- White Vinyl Windows
- Modern Full Lite Front Door in Orange
Interior:
- Grey Cabinets
- White Countertop
- Brushed Gold Cabinet Pulls
- Delta Trinsic Kitchen and Bathroom Faucet in Brushed Gold
- Deep Tone Wood Pattern Flooring
Heritage Craftsman
The Craftsman style is timeless, as much at home in the city as in the country. On the exterior, the green lap siding contrasts beautifully with the brown shingles. On the interior, the stain grade cabinets are the star, along with the medium tone wood pattern floors. The Craftsman style includes:
Exterior:
- Lap Siding in Custom Craftsman Green
- Wood Brown LP shingles
- Thermally Modified Ponderosa Pine Trim
- White / Almond Divided Lite Vinyl Windows
- Wood Corbels at Overhangs
- Craftsman Style Door
Interior:
- Stain Grade Cabinets
- Beige Solid Surface Countertop
- Satin Nickel Cabinet Pulls
- Delta Trinsic Kitchen and Bathroom Faucet in Satin Stainless
- Medium Tone Wood Pattern Flooring
Model Details
The Heritage Includes:
- Trailer – Certified hand-built chassis with trailer brakes and highway lighting, DOT approved
- Framing – 2×4 dimensional lumber, CDX plywood with a shed-style roof
- Moisture barrier – Zip System® rigid panel Weather Resistant Barrier (WRB)
- Exterior siding – Lap siding / shingles & thermally modified wood, color & materials per selected exterior style
- Insulation – Closed-cell spray foam in roof and walls; rigid foam floor
- Inside cladding – 1×8 Fine Line Shiplap, Painted White
- Interior Paint – Low-VOC white (*upgradeable)
- Interior Trim – 1×4 paint grade pine
- Windows – Vinyl energy-efficient windows, color per selected exterior style
- Roofing – Charcoal PVC
- Flooring – Commercial-grade sheet vinyl, color per selected interior style
- Cabinets – Shaker style doors with real plywood boxes and soft close cabinet drawer slides and hinges, color per selected interior style (*upgradeable)
- Hardware – Satin nickel/ matte black/ gold, finish per selected interior style
- Countertops – Solid Surface with matching 4” backsplash, color per selected interior Style
- Appliances – High end energy-efficient stainless finish – 10 cubic foot apartment size refrigerator, induction cooktop, and washer/dryer hook-ups (*upgradeable)
- Kitchen sink – Stainless steel workstation sink
- Kitchen Faucet – Faucet with pull down head, finish per selected interior style
- Bathroom sink – Porcelain sink, with white vanity cabinet below
- Bathroom Faucet – Finish per selected interior style
- Shower – 32” x 60” fiberglass shower pan and Kohler Choreograph wall panels; both white
- Vanity mirror – Wall-mounted framed mirror
- Bathroom Exhaust Fan – On a dedicated switch, 90-120 CFM
- Dual flush toilet – With 3” toilet flange (connection to sewer or septic system to be done by customer)
- Two (2) electric wall heaters – With programmable thermostat, one (1) in the bathroom and one (1) in the living room
- Water Heater – 19 gallon electric
- One (1) freshwater inlet
- One (1) grey water drain
- One (1) 50A 110/115V power inlet
- Smoke & CO detector – Mounted in kitchen ceiling
- Internet and Satellite ready – Coax and outlet for TV and router
- Lighting – LED recessed lights throughout and one (1) exterior LED porch light
- Doors – Two (2) interior swing doors; one (1) exterior fiberglass door (*upgradeable)
- Main floor bedroom – Fits queen-sized bed
- One Loft – Fits queen-sized bed
- Extra Storage – Bathroom linen cabinet; storage stairs to loft
- Insulated Mechanical Closet – For systems and storage
- Two (2) exterior outlets – one (1) high for christmas lights; one (1) low by front door
- RVIA Certification
- Warranty – 1year Limited Manufacturer/Builder Warranty; all 3rd party warranties provided at completion
