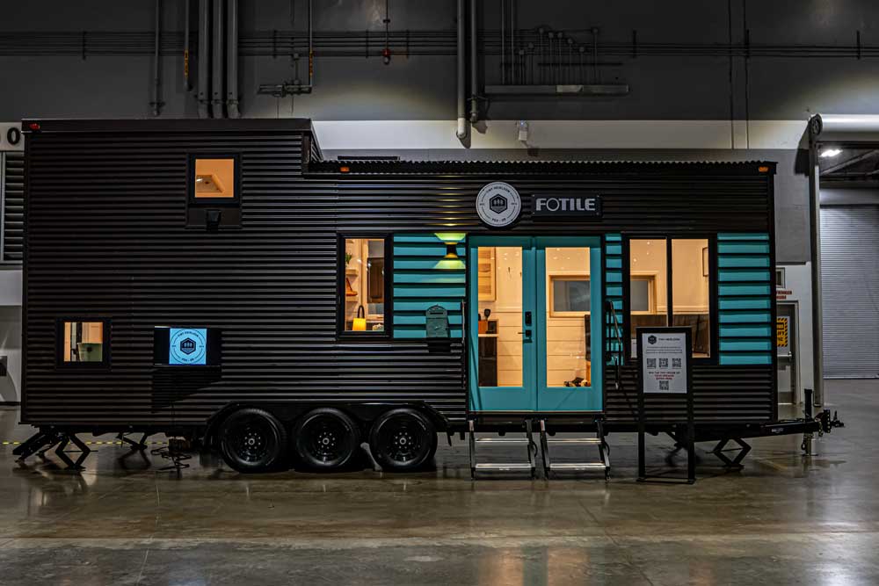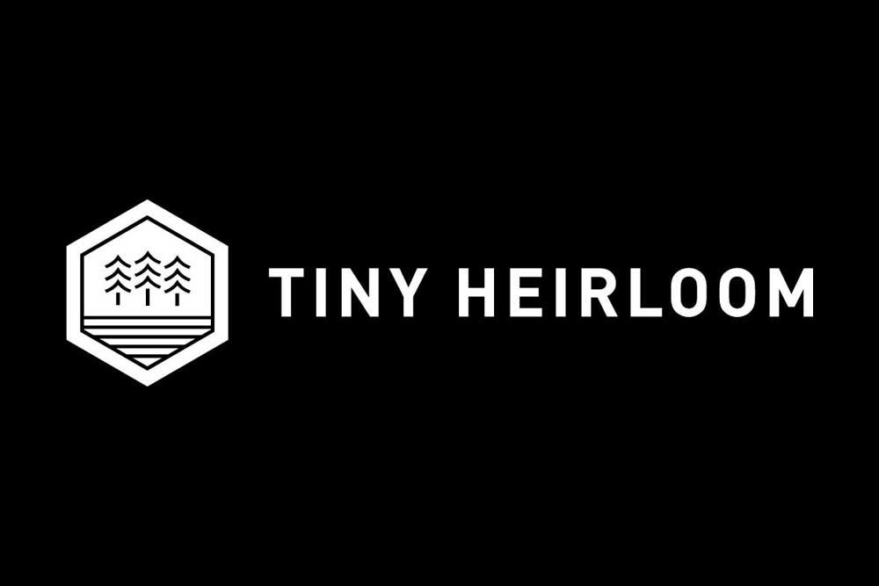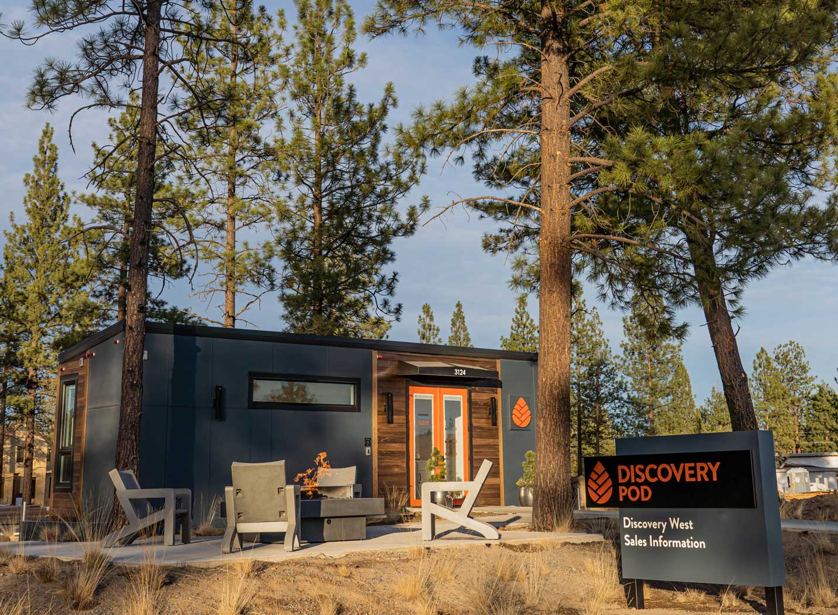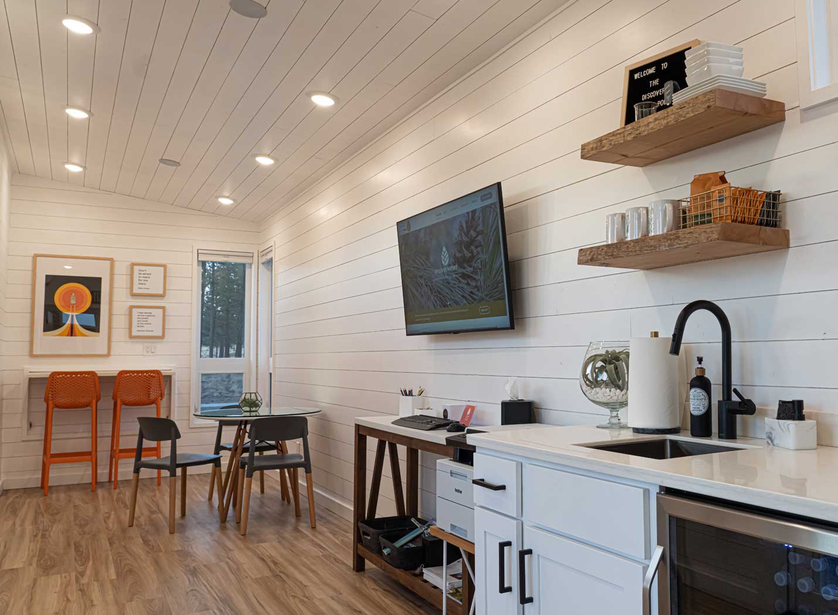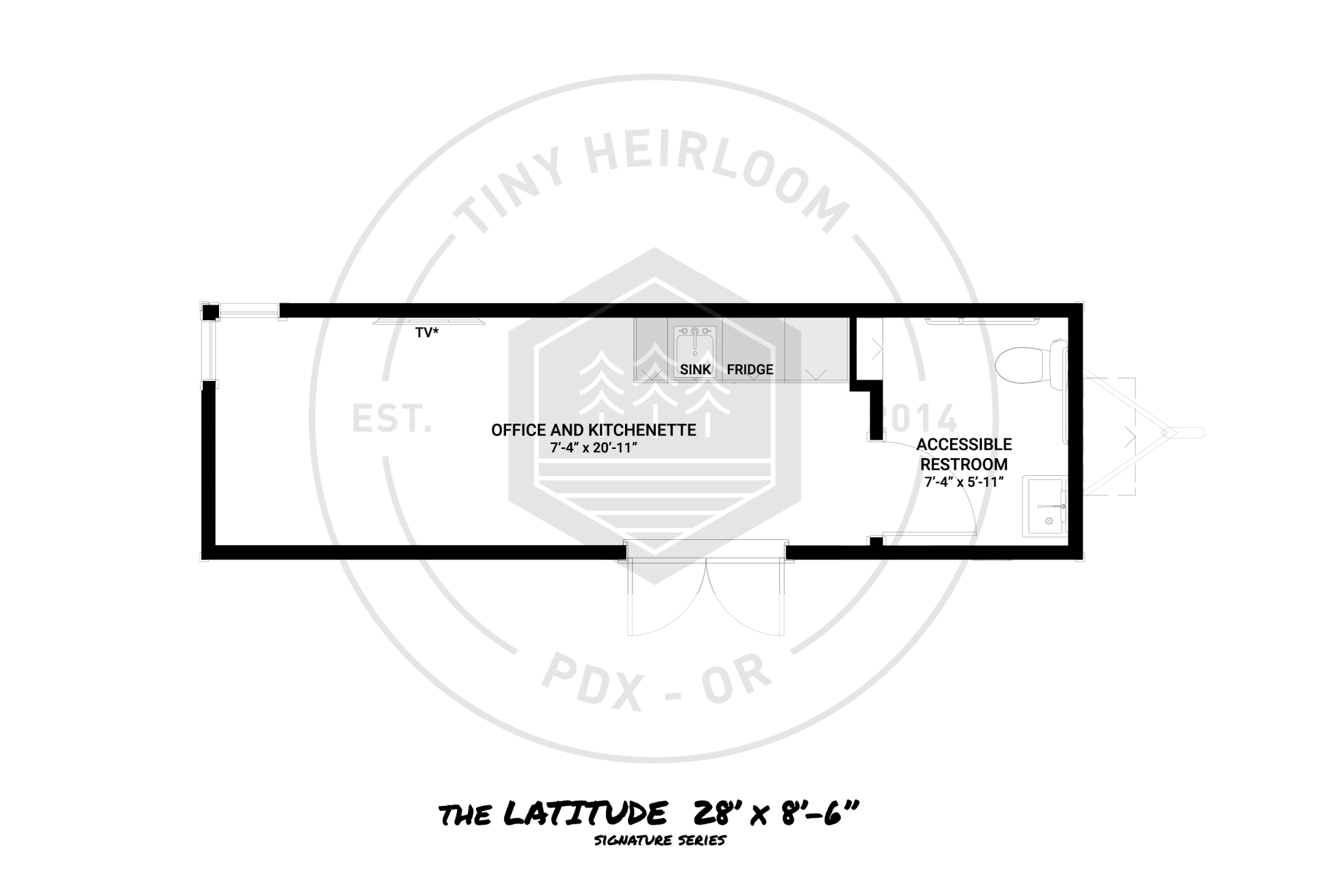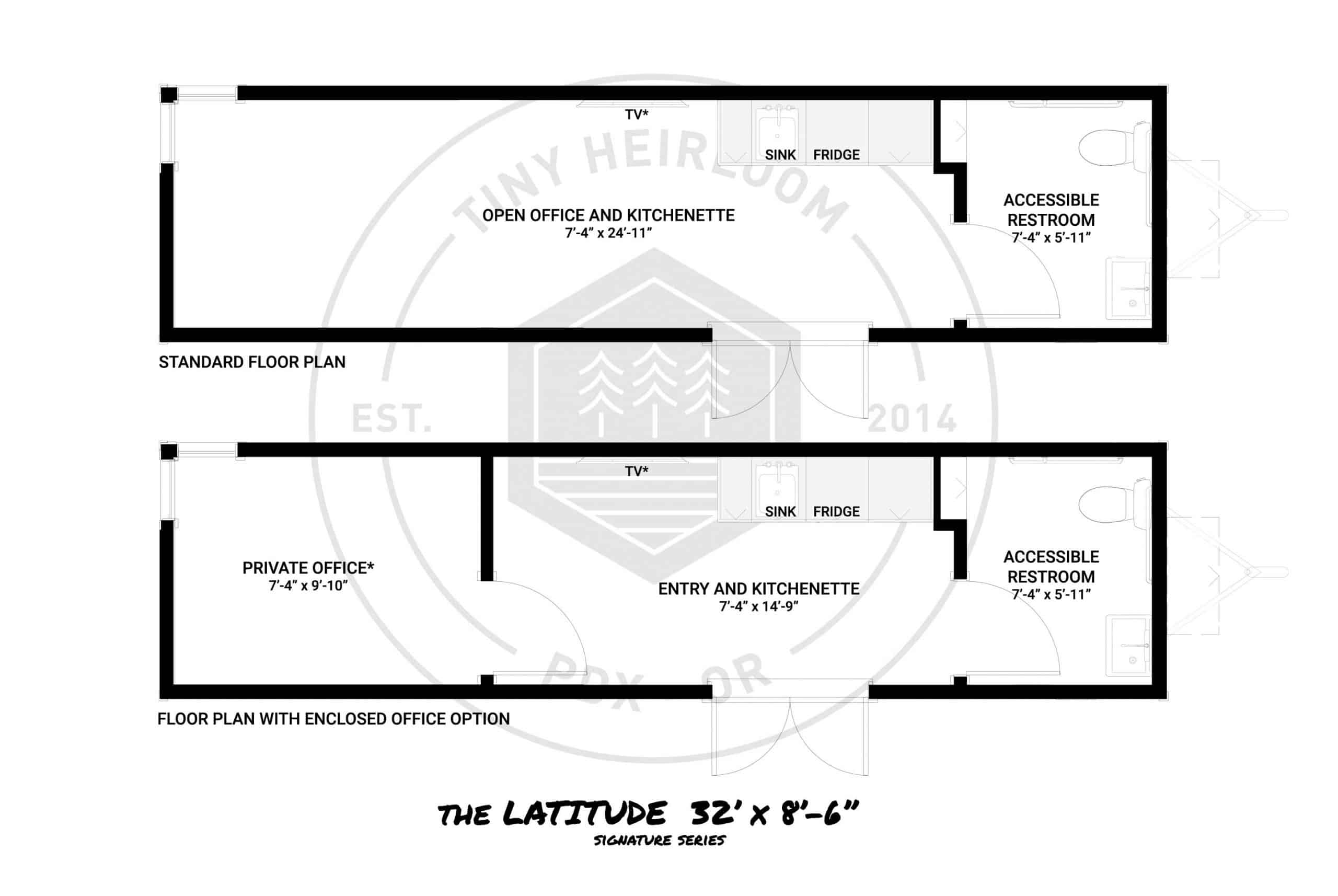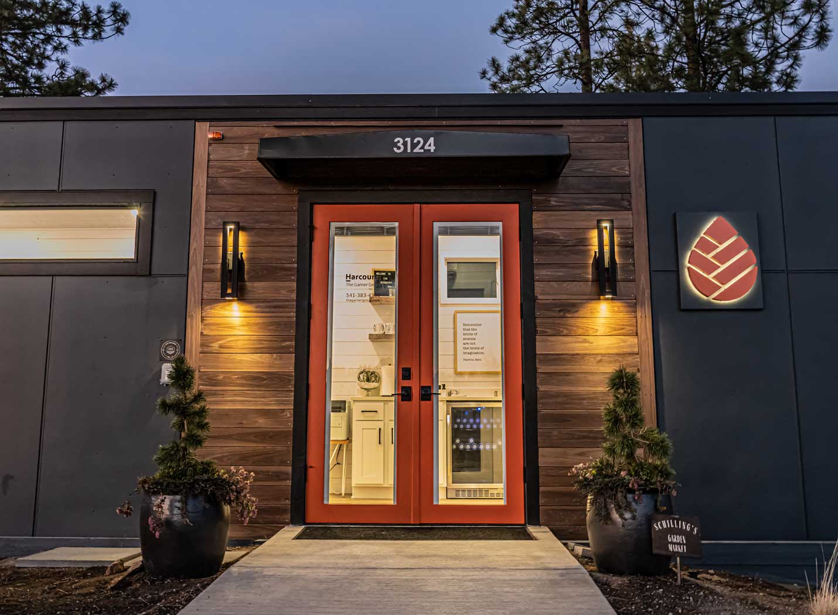
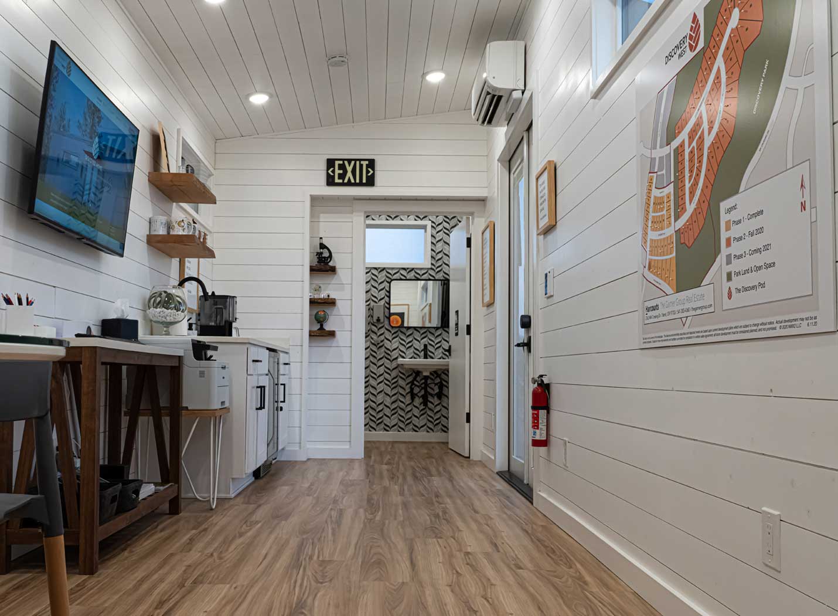
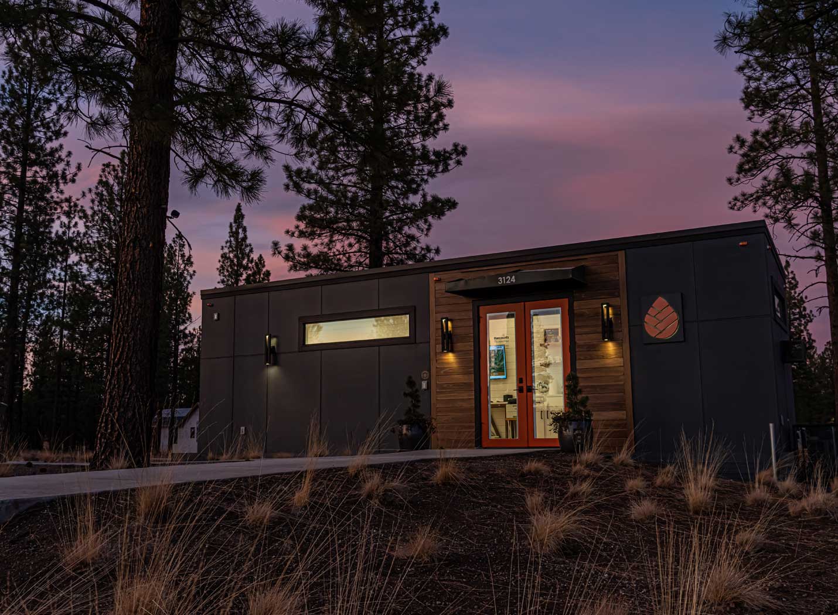
Note: Unlike our other Signature Series models, the Latitude only comes in the style shown, though upgrades are available.
Design Your Latitude Tiny Office
Design your own Tiny Office. If you want something we don’t offer, just put it in the comments.
Thanks, we will contact you soon
Interior & Exterior Upgrades
Interior Upgrades
Custom 46" x 20" recessed in-wall fold-down table with multiple adjustment heights. Finish to match kitchen solid surface (includes one additional single-gang with USB ports above table)
Fully enclosed floor-to-ceiling wall to divide the office and cabin area, finished with fineline tongue and groove, includes one (1) additional electric wall heater with programmable thermostat, one (1) flat panel swing door and matte black locking hardware
Exterior Upgrades
Solar is unique to every home and client, so a free consultation is needed to quote accurately
Tech & Utility Upgrades
Entertainment Upgrades
Includes 43" Smart TV, Soundbar, Locking TV Mount
Security Upgrades
Utility & Appliance Upgrades
Custom all metal with vented panels painted to match
Controlled on separate thermostat
13,500 BTU AC/heat pump
YOUR TINY OFFICE
The estimated price is :
Please list US state 2 letter abbreviation, or "Outside USA"
Summary
| Description | Information | Quantity | Price |
|---|---|---|---|
| Discount : | |||
| Total : | |||
The Latitude – Your Next Office, on Wheels
Introducing our latest and greatest commercial Tiny, and the first that’s “Universal” – the Latitude. It’s a do anything, be anything, mobile space for your business. Tiny Heirloom has designed this sensation to be perfect for an endless number of uses. The Latitude can serve as a mobile office, showroom, drive-thru for food or beverage, education center, traveling marketing experience, retail store and much more. No matter what it is, “The Latitude” can cater to your business and be built to your specific needs. Not seeing exactly what you’re looking for? Get in touch!
- Perfect for a mobile office, show room, and much, much more
- Dozens of potential business uses
- Upgrades include a fully enclosed office space, an entertainment package and more
- 28′ and 32′ models available
- Pricing starts at $99,900 USD
Model Details
Choose Model Below
The Latitude 28′ Includes:
-
- Trailer – Certified hand-built chassis with trailer brakes and highway lighting; DOT approved
- Framing – 2×4 dimensional lumber; CDX plywood with shed roof
- Moisture Barrier – Zip System® rigid panel Weather Resistant Barrier (WRB)
- Exterior Siding – Cement board with channels and stained cedar lap
- Insulation – Closed-cell spray foam in roof and walls; rigid foam floor
- Inside Cladding – 1×8 Fine Line Shiplap, Painted White
- Interior Finish – White
- Interior Trim – 1×4 and 1×2 finger joint pine
- Interior Outlets – Seven (7) lower single-gang throughout cabin, one (1) lower single-gang in bathroom, two (2) single-gang with USB ports (one above wet-bar counter and one in AV closet) and one (1) GFCI above wet-bar counter
- Windows – Black exterior and white interior vinyl
- Roofing – Charcoal PVC
- Flooring – Stone Core Composite (rigid core vinyl flooring)
- Cabinets – White Shaker with soft close cabinet drawer slides and hinges
- Hardware – Matte black cabinet pulls
- Countertops – Solid surface (matte black or white) with matching 3 1/2″ backsplash
- Appliances – High-end energy-efficient stainless steel finish – under-counter beverage center and/or fridge/freezer combo
- Sink – 15″ stainless steel under-mount wet-bar sink
- Wet Bar Faucet – Faucet, matte black
- Bathroom Sink – ADA-compliant 24″ floating porcelain sink
- Bathroom Faucet – Matte black
- Bathroom ADA Accessories – Three (3) ADA-compliant stainless steel grab bars, stainless steel recessed locking dual toilet paper holder, stainless steel recessed locking paper towel and trash receptacle, ADA-compliant restroom sign
- Vanity Mirror – Wall-mounted framed mirror, black frame
- Bathroom Exhaust Fan – On a dedicated switch, 90-120 CFM
- Dual Flush Toilet – With toilet flange (connection by customer)
- One (1) Electric Wall Heater – With programmable thermostat, main cabin
- Water Heater – On-demand in-line electric (mounted in wet-bar cabinet with lock and key)
- Plumbing Connection – One (1) Freshwater Inlet
- Plumbing Source – One (1) Greywater Drain
- Power – One (1) 50A 110/115V Inlet
- Smoke/Fire Extinguisher – Mounted in main cabin
- Lighting – Twelve (12) LED recessed lights throughout main cabin and bathroom, one (1) Emergency EXIT black interior sign, three (3) LED matte black porch lights and one (1) exterior dusk to dawn flood light
- Doors – One (1) exterior fiberglass french door with matte black hardware and one (1) interior custom flat panel door with matte black hardware
- Extra Storage – Two (2) floating shelves above wet-bar, three (3) lower cabinets in wet bar, three (3) floating shelves in main cabin, one (1) linen cabinet in bathroom and one (1) AV cabinet with lock and key in bathroom
- Exterior Outlets – One (1) high for Christmas lights, one (1) GFCI, three (3) low by front door, rear side and back side
- RVIA Certification – NFPA 1192
- Warranty – 1-year Limited Manufacturer/Builder Warranty; all third-party warranties provided at completion
The Latitude 32′ Includes:
-
- Trailer – Certified hand-built chassis with trailer brakes and highway lighting; DOT approved
- Framing – 2×4 dimensional lumber; CDX plywood with shed roof
- Moisture Barrier – Zip System® rigid panel Weather Resistant Barrier (WRB)
- Exterior Siding – Cement board with channels and thermally modified wood accents
- Insulation – Closed-cell spray foam in roof and walls; rigid foam floor
- Inside Cladding – Fineline tongue and groove
- Interior Finish – White
- Interior Trim – 1×4 and 1×2 finger joint pine
- Interior Outlets – Seven (7) lower single-gang throughout cabin, one (1) lower single-gang in bathroom, two (2) single-gang with USB ports (one above wet-bar counter and one in AV closet) and one (1) GFCI above wet-bar counter
- Windows – Black exterior and white interior vinyl
- Roofing – Charcoal PVC
- Flooring – Stone Core Composite (rigid core vinyl flooring)
- Cabinets – White Shaker with soft close cabinet drawer slides and hinges
- Hardware – Matte black cabinet pulls
- Countertops – Solid surface (matte black or white) with matching 3 1/2″ backsplash
- Appliances – High-end energy-efficient stainless steel finish – under-counter beverage center and/or fridge/freezer combo
- Sink – 15″ stainless steel under-mount wet-bar sink
- Wet Bar Faucet – Faucet, matte black
- Bathroom Sink – ADA-compliant 24″ floating porcelain sink
- Bathroom Faucet – Matte black
- Bathroom ADA Accessories – Three (3) ADA-compliant stainless steel grab bars, stainless steel recessed locking dual toilet paper holder, stainless steel recessed locking paper towel and trash receptacle, ADA-compliant restroom sign
- Vanity Mirror – Wall-mounted framed mirror, black frame
- Bathroom Exhaust Fan – On a dedicated switch, 90-120 CFM
- Dual Flush Toilet – With toilet flange (connection by customer)
- One (1) Electric Wall Heater – With programmable thermostat, main cabin
- Water Heater – On-demand in-line electric (mounted in wet-bar cabinet with lock and key)
- Plumbing Connection – One (1) Freshwater Inlet
- Plumbing Source – One (1) Greywater Drain
- Power – One (1) 50A 110/115V Inlet
- Smoke/Fire Extinguisher – Mounted in main cabin
- Lighting – Twelve (12) LED recessed lights throughout main cabin and bathroom, one (1) Emergency EXIT black interior sign, three (3) LED matte black porch lights and one (1) exterior dusk to dawn flood light
- Doors – One (1) exterior fiberglass french door with matte black hardware and one (1) interior custom flat panel door with matte black hardware
- Extra Storage – Two (2) floating shelves above wet-bar, three (3) lower cabinets in wet bar, three (3) floating shelves in main cabin, one (1) linen cabinet in bathroom and one (1) AV cabinet with lock and key in bathroom
- Exterior Outlets – One (1) high for Christmas lights, one (1) GFCI, three (3) low by front door, rear side and back side
- RVIA Certification – NFPA 1192
- Warranty – 1-year Limited Manufacturer/Builder Warranty; all third-party warranties provided at completion
