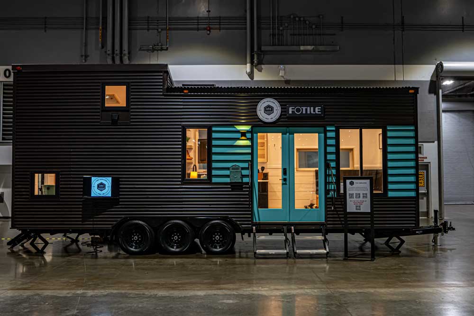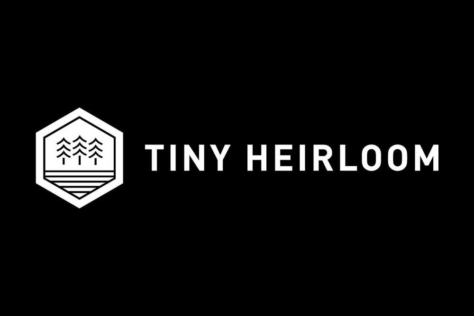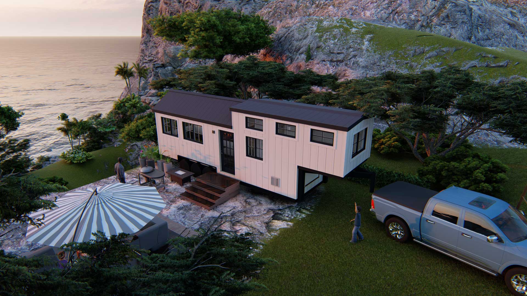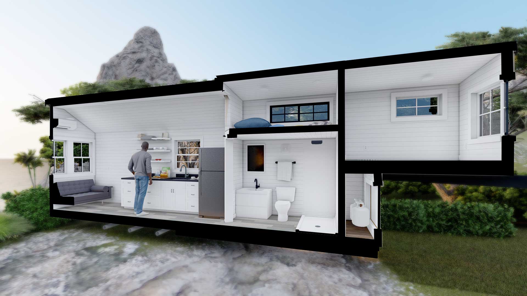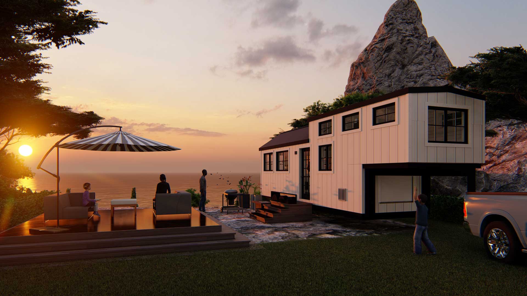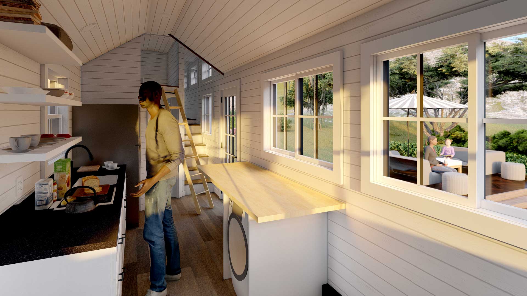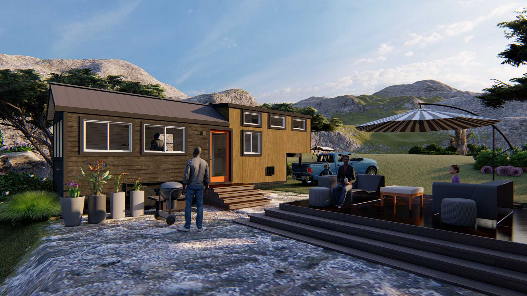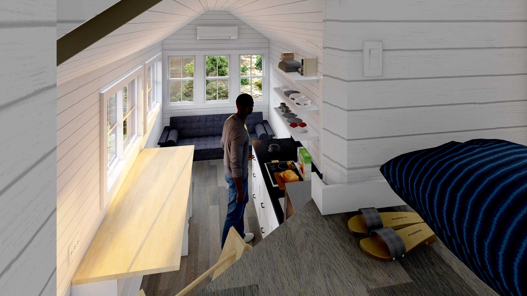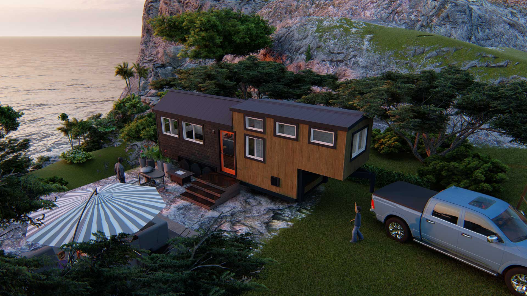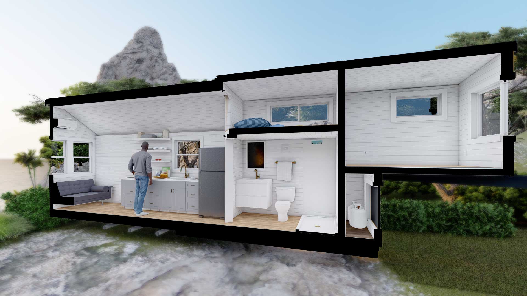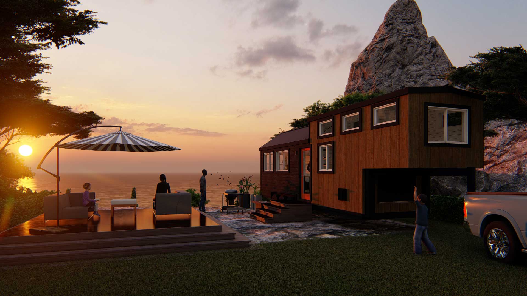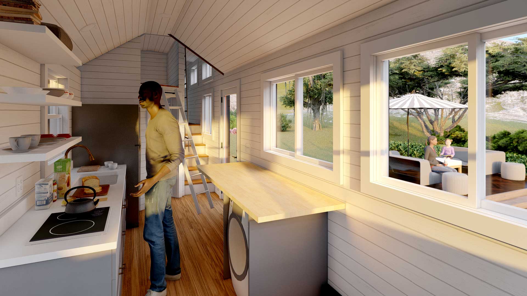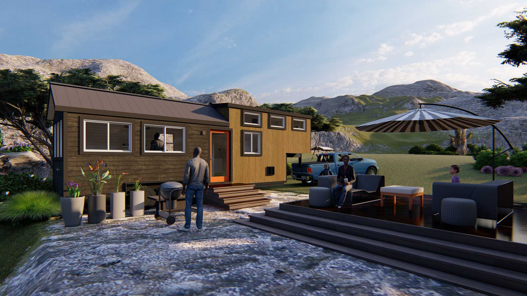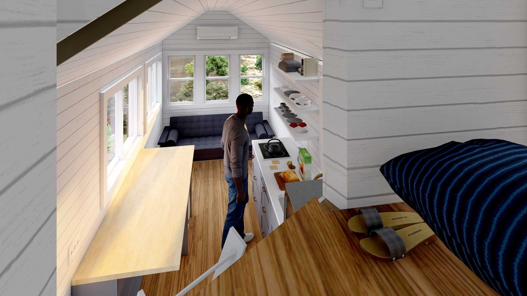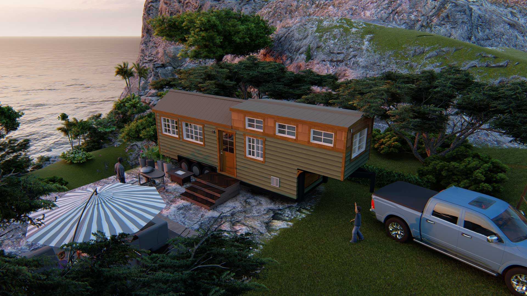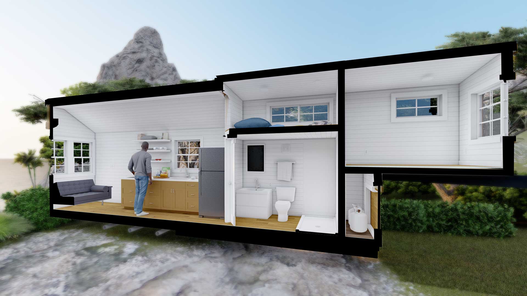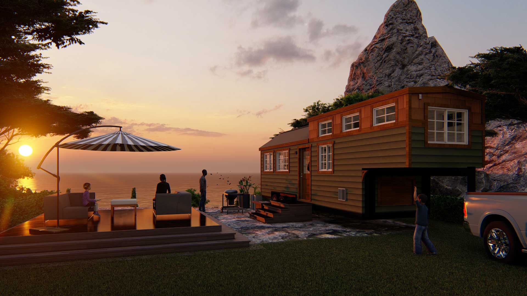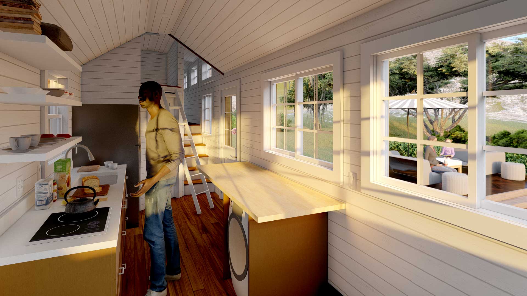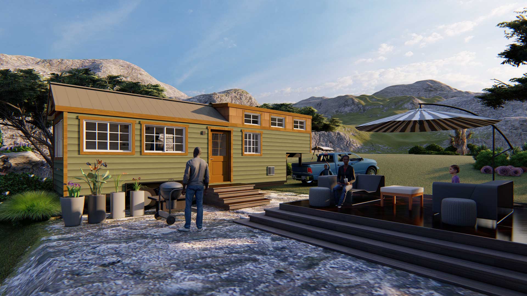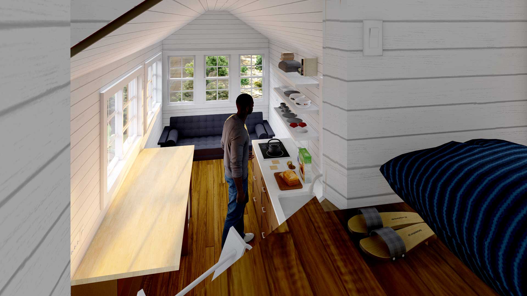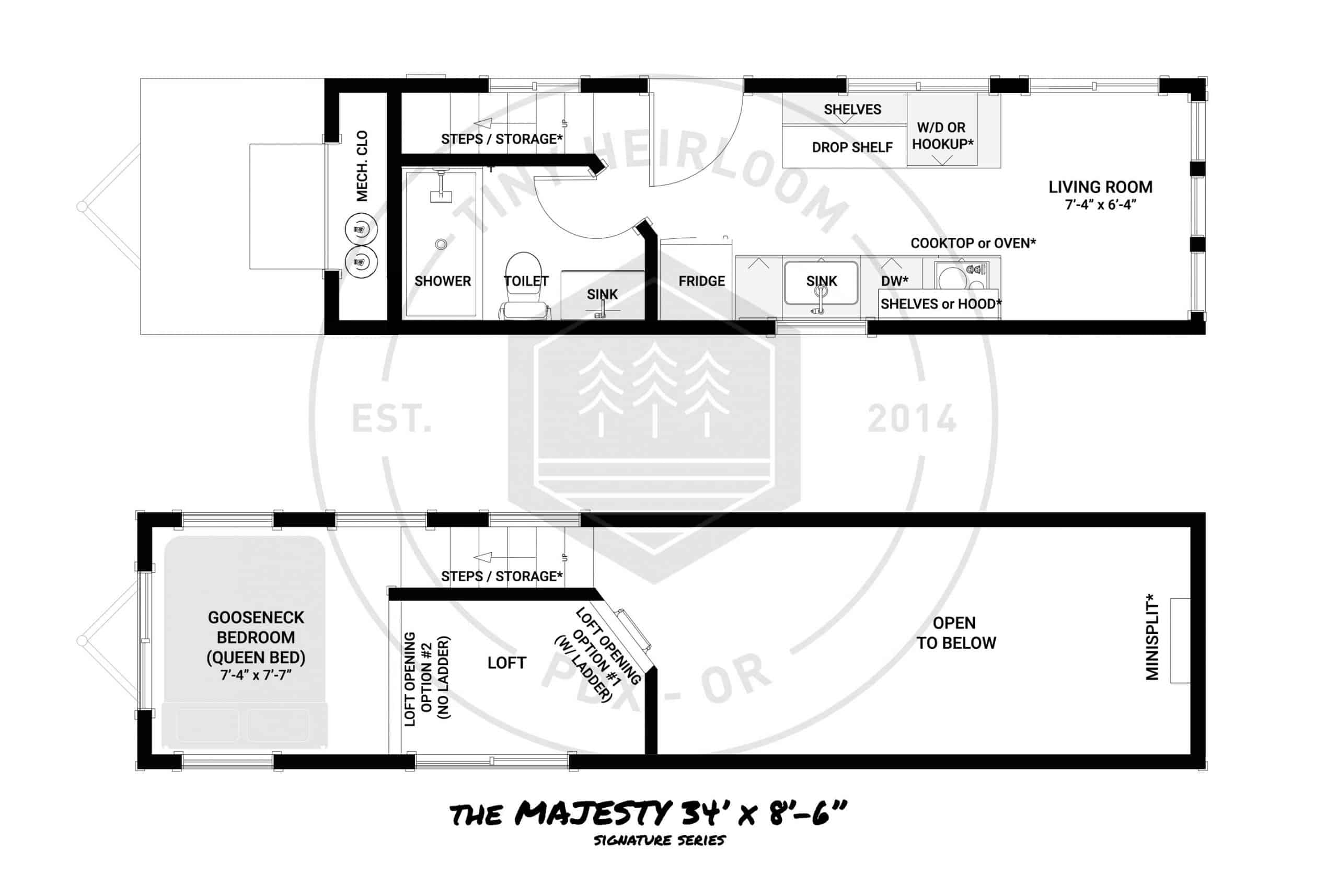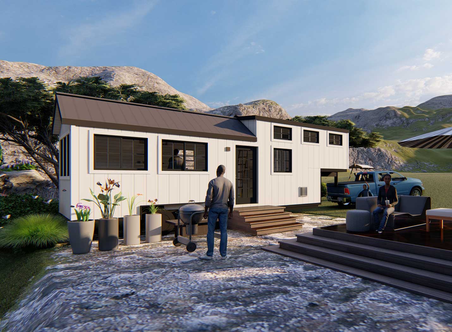
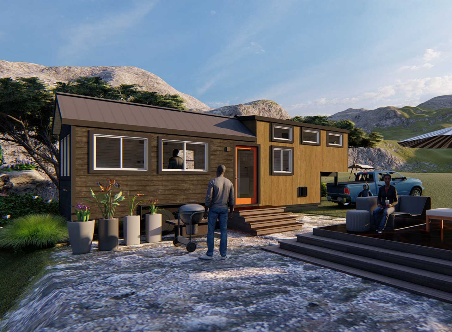
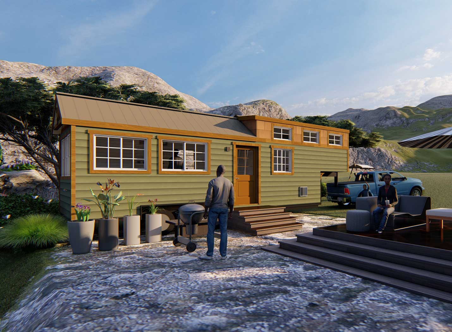
Design Your Majesty Tiny Home
Design your own Tiny House. If you want something we don’t offer, just put it in the comments.
Thanks, we will contact you soon
Kitchen Upgrades
In kitchen
Workstation or white ceramic
Maple or oak doors, stain color selected by you from Minwax
In kitchen
Fisher & Paykel stainless 13 cubic ft w/ bottom freezer drawer
Upgrade from base electric package. Includes 21-inch propane cooktop/oven combo, wall mounted exhaust hood, (2) 5-7 gallon propane tanks, automatic regulator switch, 12V battery, LP detector
Bathroom Upgrades
Toilet Upgrades
Other Bathroom Upgrades
Toilet paper holder, towel bar and robe hook, style to match faucet style and color
White subway tile with white or charcoal flexigrout
Furniture & Appliance Upgrades
Appliance Options
Tank mounted next to water heater, 30 foot hose
Ventless
Furniture Options
Gooseneck Bedroom Mattress & Bed Upgrades
Mattress Sold Separately
Mattress Sold Separately
Mattress Sold Separately
Fits Under Bed
Soft / Medium / Firm styles available
Soft / Medium / Firm styles available
Gooseneck Loft Mattress & Bed Upgrades
Soft / Medium / Firm styles available
Living Room Mattress & Bed Upgrades
Couch / bed combo, mattress included
Soft / Medium / Firm styles available
Soft / Medium / Firm styles available
Exterior & Interior Upgrades
Exterior Upgrades
Solar is unique to every home and client, so a free consultation is needed to quote accurately
Mounted over front door
Between the glass
Interior Upgrades
Includes ladder
Includes built-in step with storage. Not available with Master Bedroom Barn Door
Removes middle window above stairs
Tech & Utility Upgrades
Entertainment Upgrades
Includes 43" Smart TV, Soundbar, Locking TV Mount
Security Upgrades
Utility Upgrades
Controlled on separate thermostat
Choose Style
Please select a style for your home then click the Next Step button below
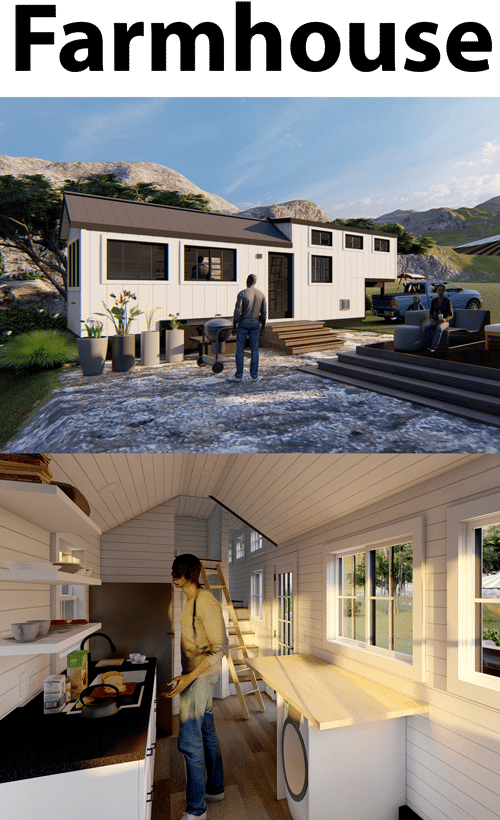
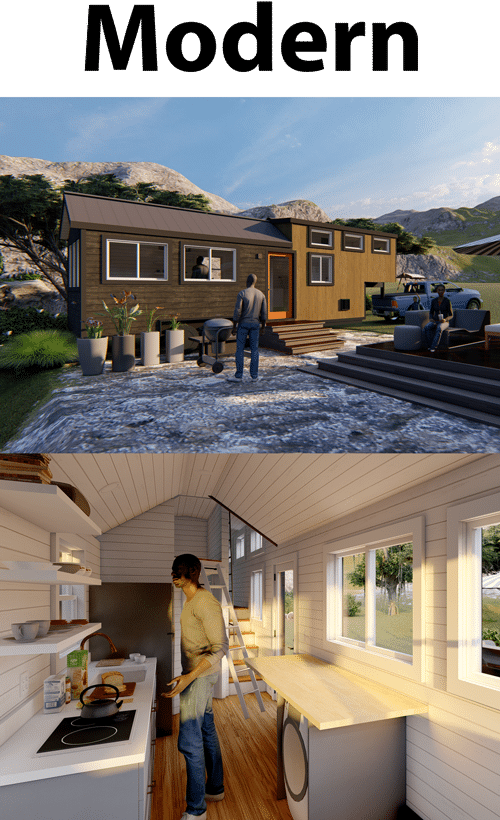
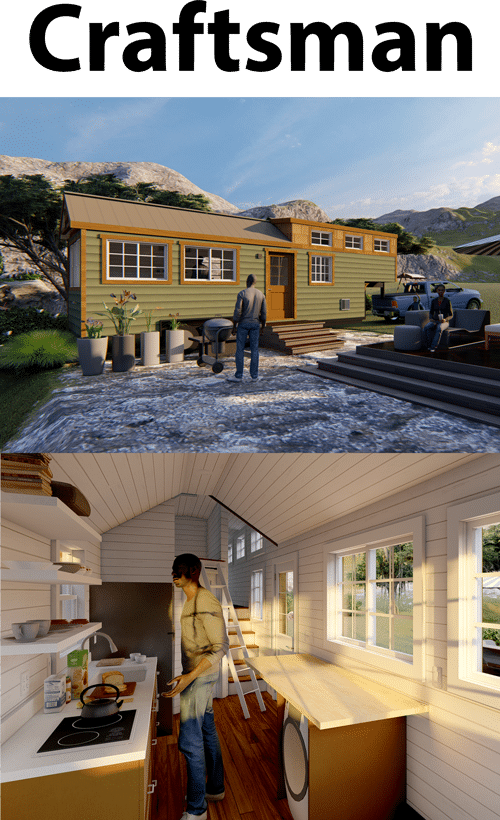
YOUR TINY HOME
The estimated price is :
Please list US state 2 letter abbreviation, or "Outside USA"
Summary
| Description | Information | Quantity | Price |
|---|---|---|---|
| Discount : | |||
| Total : | |||
The Tiny Home with Extra Space
Comfort is Key, as this is the Queen of the fleet! The Majesty was created with the thought of everyone and anyone knowing that not all “Tiny’s” work, this unit surely will. With nearly 272sf, this unit not only comes with a true dedicated master on the main, it has a full-sized closet and/or second living or sleeping area, full sized bathroom, living room, and galley kitchen to host a lifetime of memories. At 34ft long, this unit will truly become your Heirloom to pass onto future generations.
- 34′ model with nearly 272sf of living space
- Our largest, most spacious model
- Based on our popular Goose model, newly improved
- Pricing starts at $129,900 USD
Majesty Styles
Majesty Farmhouse
The Farmhouse style is simple and beautiful; it’s a classic. Black and white is the theme, inside and out, with white siding and black windows on the exterior, and black countertops and white cabinets inside. Gray tone wood panel flooring brings a touch of color and texture. The Farmhouse style includes:
Exterior:
- White Board & Batten
- Black Trimmed Vinyl Windows
- Modern Full Lite Front Door in Black
Interior:
- White Cabinets
- Black Countertop
- Black Cabinet Pulls
- Delta Trinsic Kitchen and Bathroom Faucet in Matte Black
- Grey Tone Wood Pattern Flooring
Majesty Modern
The Modern style is sleek and clean. Outside, thermally modified Poplar and smooth vertical siding add complimenting textures, while inside gray cabinets and white countertops add a striking contrast with the wood patterned floor. Elements such as the orange door and brushed gold faucets and pulls add visual excitement. The Modern style includes:
Exterior:
- Horizontal Thermally Modified Poplar
- Smooth Vertical Siding with Aluminum Channels
- White Vinyl Windows
- Modern Full Lite Front Door in Orange
Interior:
- Grey Cabinets
- White Countertop
- Brushed Gold Cabinet Pulls
- Delta Trinsic Kitchen and Bathroom Faucet in Brushed Gold
- Deep Tone Wood Pattern Flooring
Majesty Craftsman
The Craftsman style is timeless, as much at home in the city as in the country. On the exterior, the green lap siding contrasts beautifully with the brown shingles. On the interior, the stain grade cabinets are the star, along with the medium tone wood pattern floors. The Craftsman style includes:
Exterior:
- Lap Siding in Custom Craftsman Green
- Wood Brown LP shingles
- Thermally Modified Ponderosa Pine Trim
- White / Almond Divided Lite Vinyl Windows
- Wood Corbels at Overhangs
- Craftsman Style Door
Interior:
- Stain Grade Cabinets
- Beige Solid Surface Countertop
- Satin Nickel Cabinet Pulls
- Delta Trinsic Kitchen and Bathroom Faucet in Satin Stainless
- Medium Tone Wood Pattern Flooring
Model Details
The Majesty Includes:
- Trailer – Certified hand built chassis with trailer brakes and highway lighting, DOT approved
- Framing – 2×4 dimensional lumber, CDX plywood w/ shed roof
- Moisture Barrier – Zip System® rigid panel Weather Resistant Barrier (WRB)
- Exterior Siding – Lap siding / shingles & thermally modified wood, color & materials per selected exterior style
- Insulation – Closed cell spray foam in roof and walls, rigid foam floor
- Inside Cladding – 1×8 Fine Line Shiplap, Painted White
- Interior Paint – Low-VOC white (*upgradeable)
- Interior Trim – 1×4 paint grade pine
- Windows – Vinyl energy efficient windows, color per selected exterior style
- Roofing – Charcoal PVC & charcoal standing seam metal roofing
- Flooring – Commercial grade sheet vinyl, color per selected interior style
- Cabinets – Shaker style doors with real plywood boxes, color per selected interior style (*upgradeable)
- Hardware – Satin nickel/ matte black/ gold, finish per selected interior style
- Soft Close – Cabinet drawer slides and hinges
- Countertops – Solid Surface w/ 4” backsplash, color per selected interior Style
- Appliances – High end energy efficient stainless finish – 10 cubic foot apartment size refrigerator, induction cooktop, and washer/dryer hook-ups (*upgradeable)
- Kitchen Sink – Stainless steel workstation sink
- Kitchen Faucet – Faucet w/ pull down head, finish per selected interior style
- Bathroom Sink – Wall mounted porcelain sink, with white vanity cabinet below
- Bathroom Faucet – Finish per selected interior style
- Shower – 32” x 60” fiberglass shower pan and Kohler Choreograph wall panels, both white
- Vanity Mirror – Wall mounted framed mirror
- Bathroom Exhaust Fan – on a dedicated switch, 90-120 CFM
- Dual Flush Toilet – With toilet flange (connection by customer)
- Two Electric Wall Heaters – With programmable thermostat, bathroom and living room
- Water Heater – 19 gallon electric, below stairs
- Plumbing Connection – One (1) Freshwater Inlet
- Plumbing Source – One (1) Greywater Drain
- Power – One (1) 50A 110/115V Inlet
- Smoke & CO detector – Mounted in kitchen ceiling
- Internet and Satellite Ready – Coax and outlet for TV and router
- Lighting – LED recessed lights throughout and (1) LED porch light
- Doors – One (1) interior swing door, one (1) exterior fiberglass door (*upgradeable)
- Main Floor Bedroom – Up stairs to gooseneck fits queen size bed
- Extra Storage – Bathroom linen cabinet, storage below bed and couch
- Insulated Mechanical Closet – For systems and storage
- Two Exterior Outlets – One (1) high for Christmas lights, one (1) low by front door
- RVIA Certification – NFPA 1192
- Warranty – 1yr Limited Manufacturer/Builder Warranty, all 3rd party warranties provided at completion
